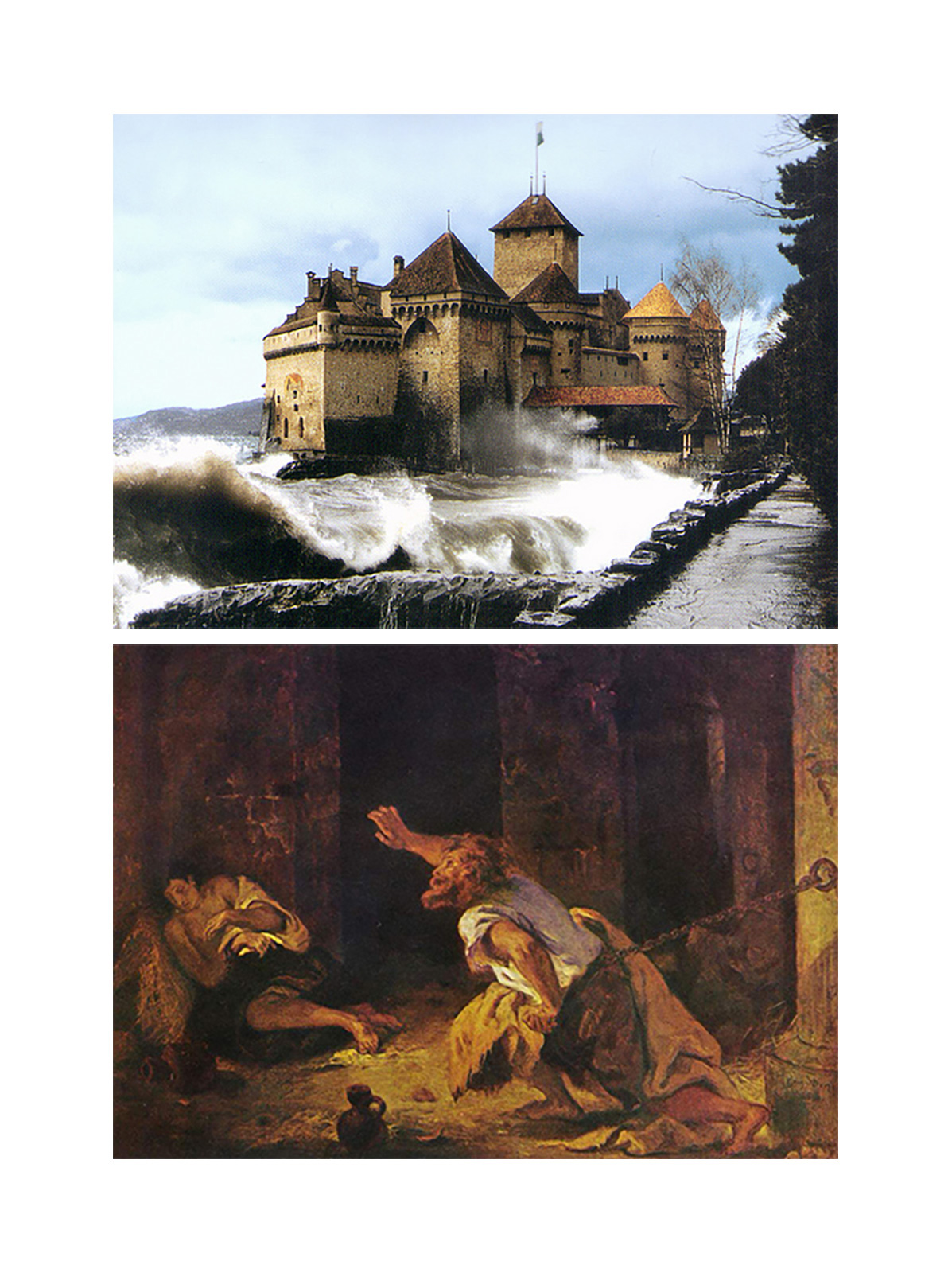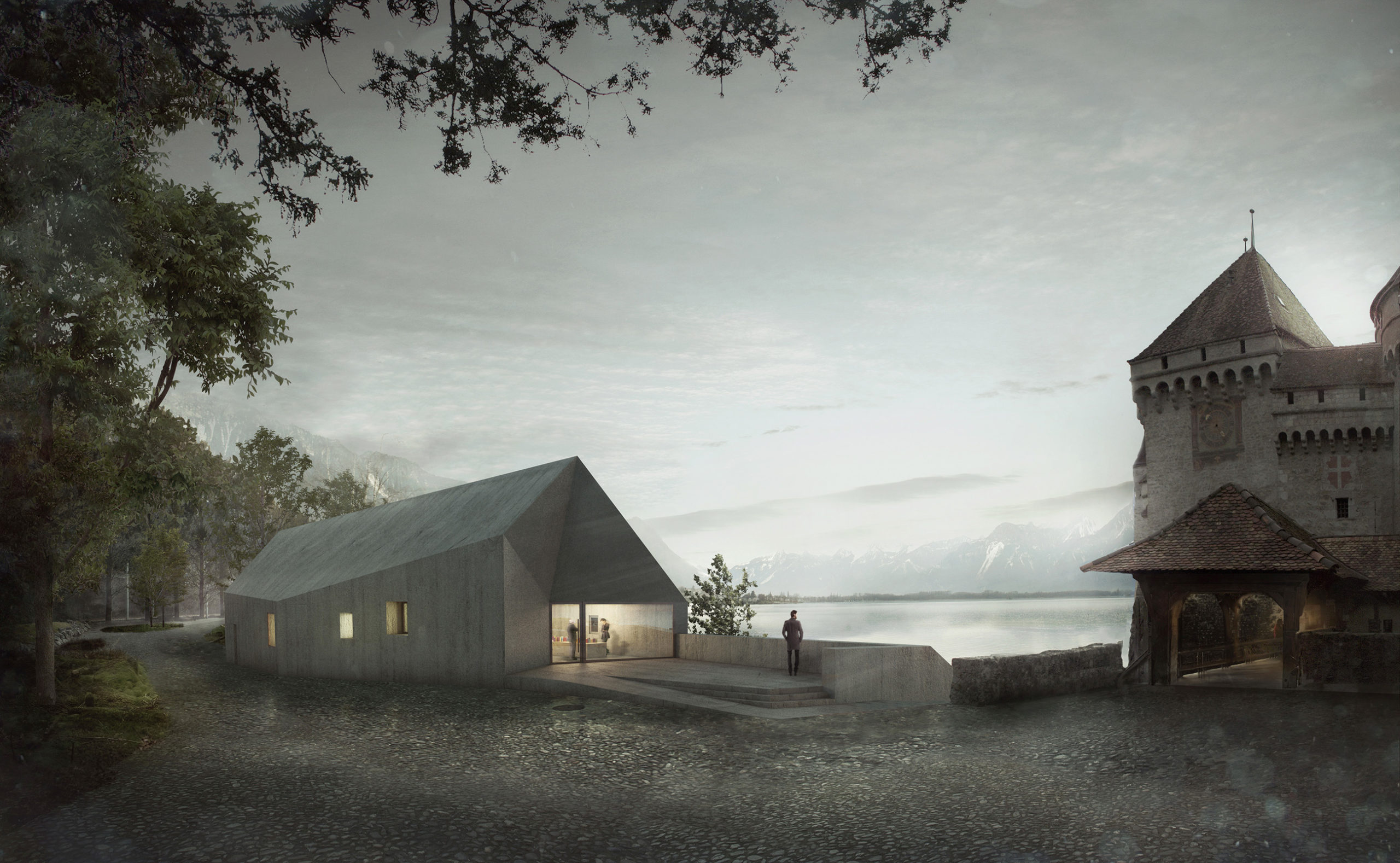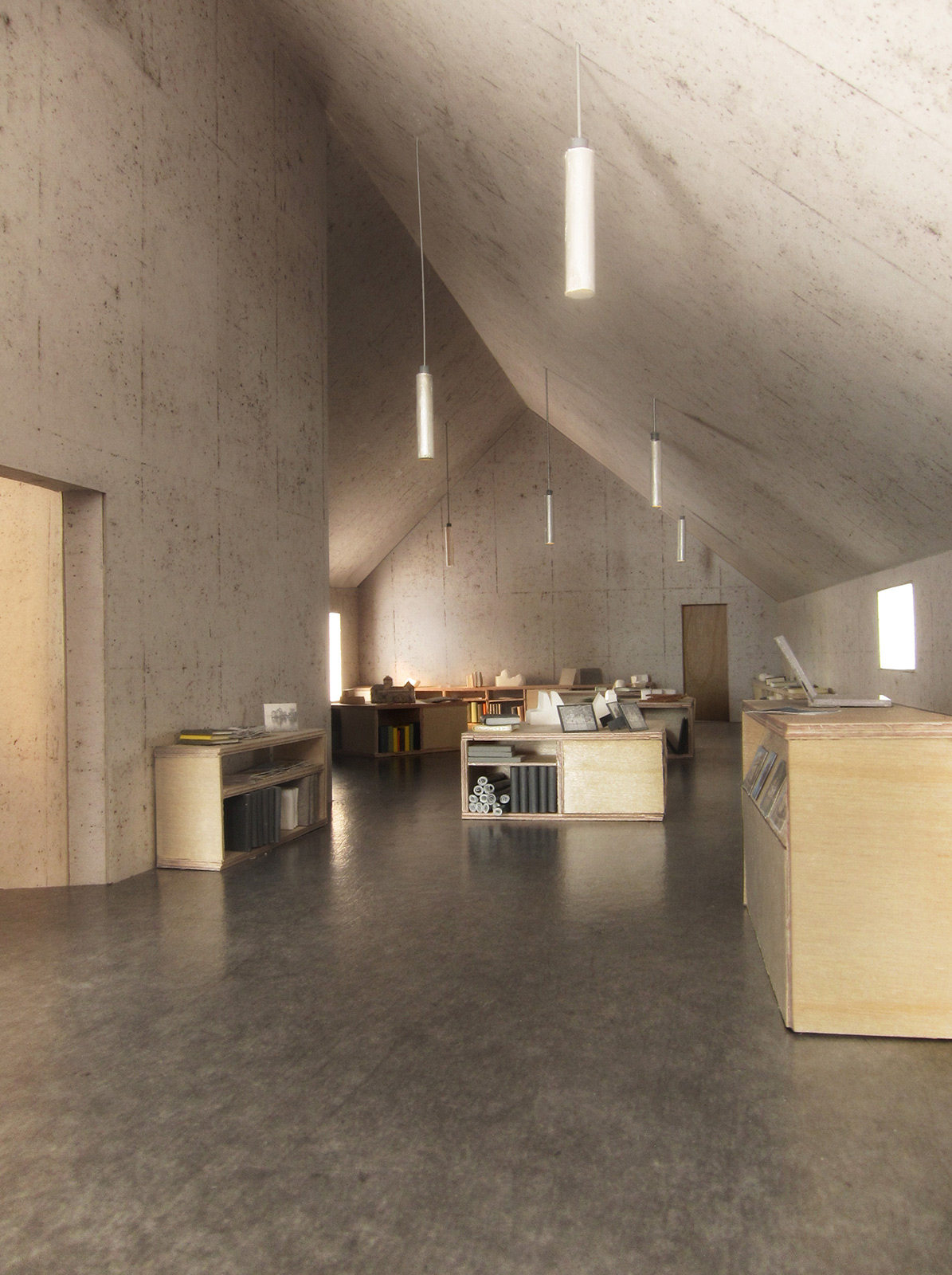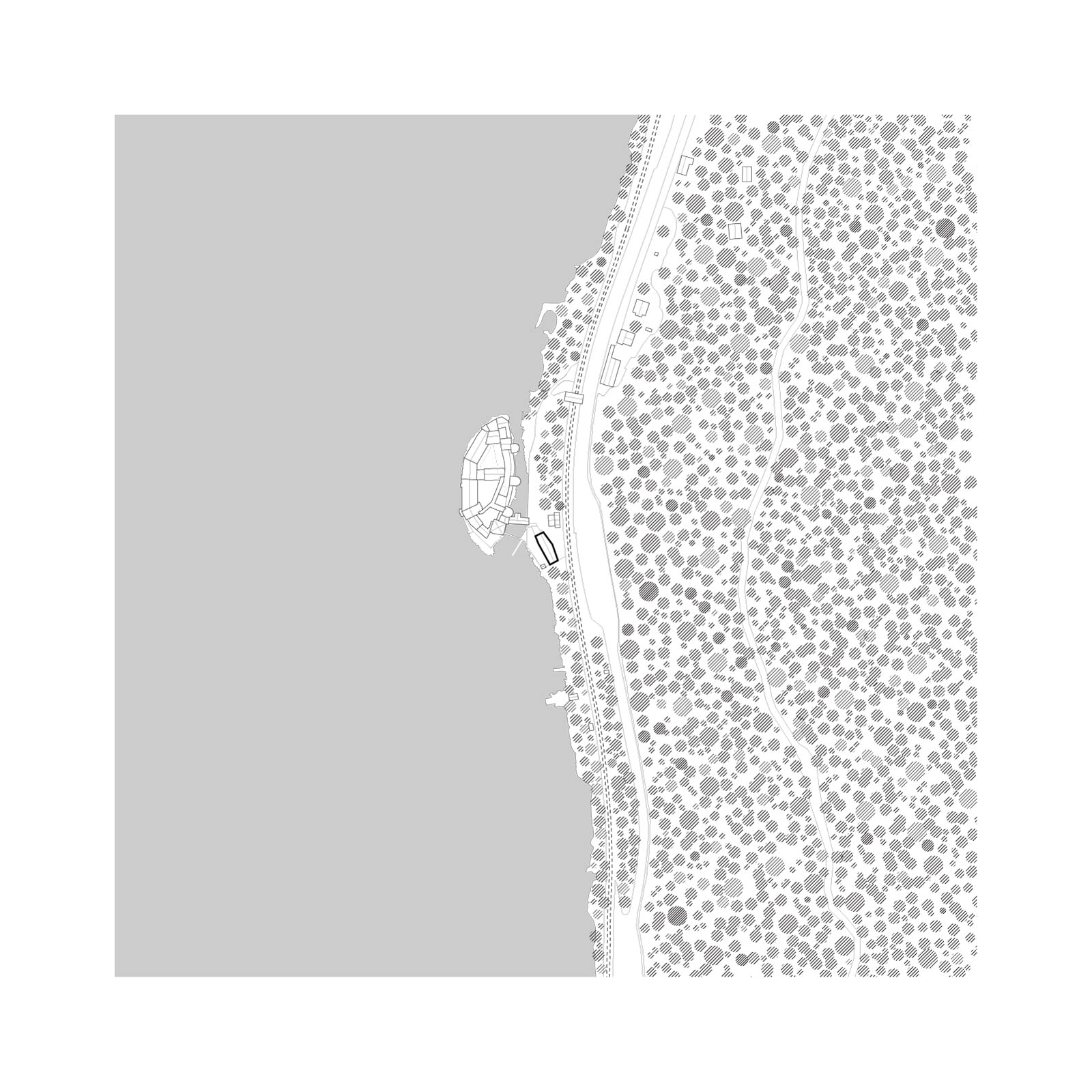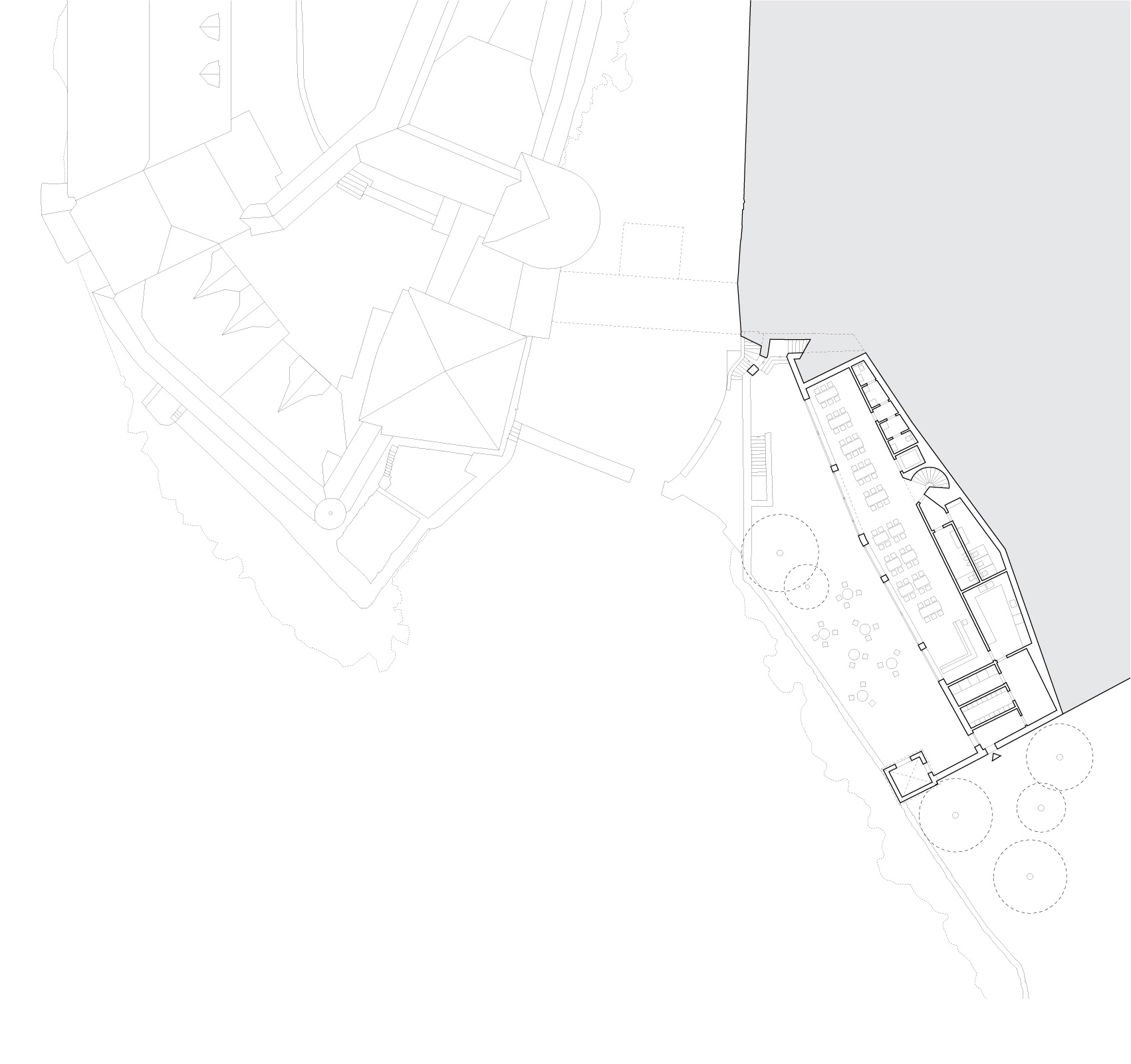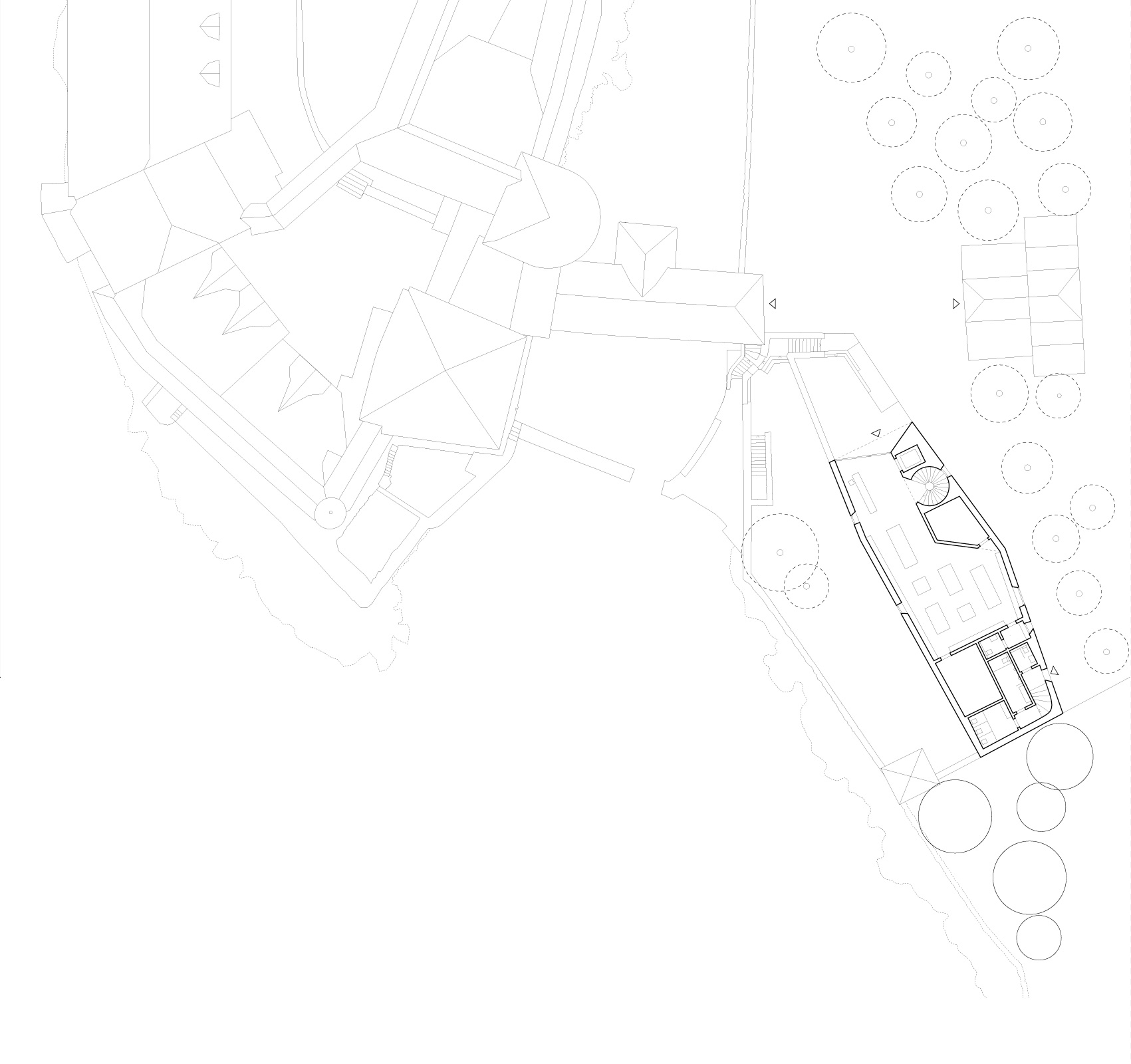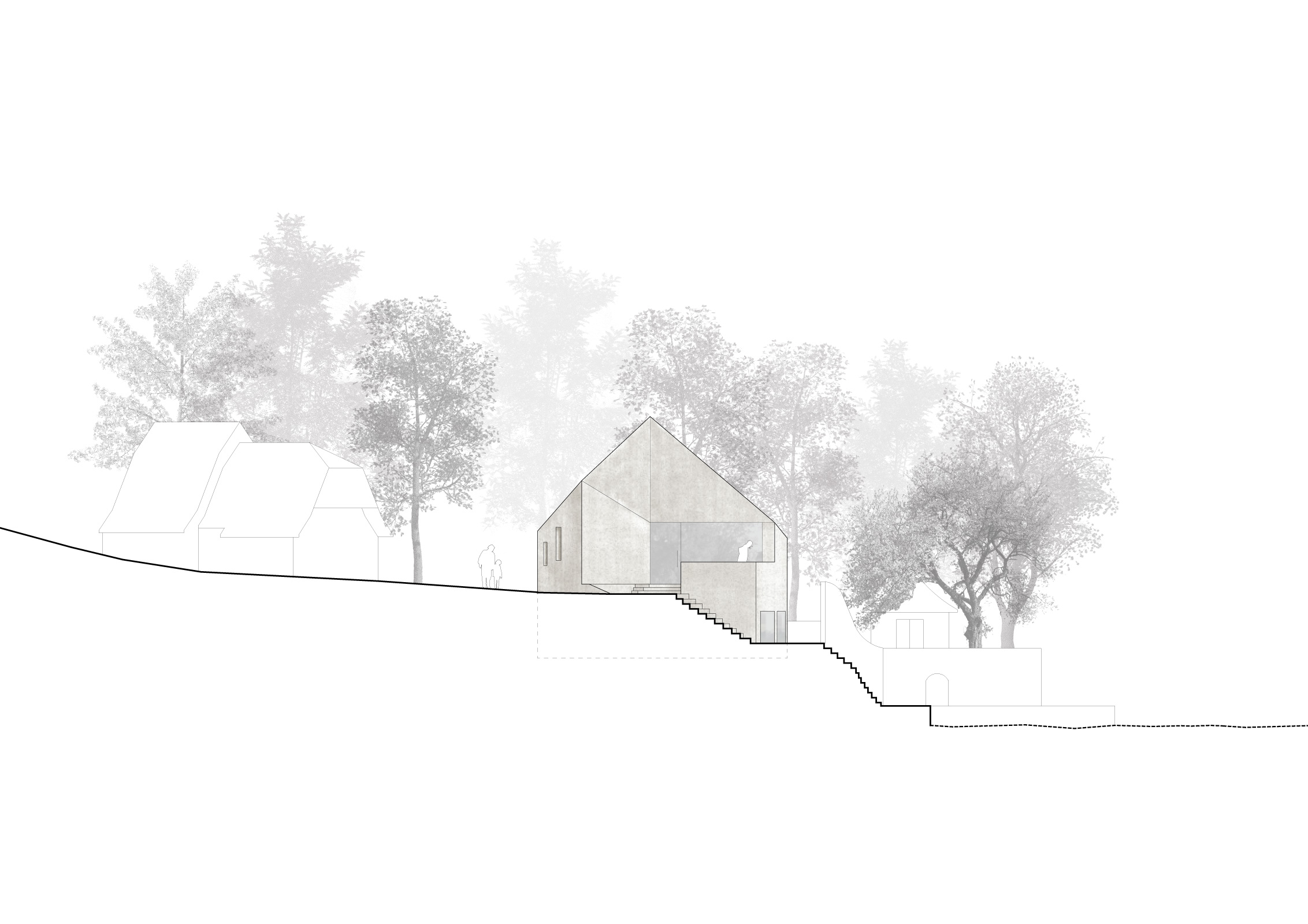| Project | Château Chillon Visitor Center |
| Year | 2013 |
| Location | Veytaux |
| Program | Cultural |
| Type of Procurement | Open Competition, 2nd Prize |
| Status | Competition |
| Client | Foundation du Château de Chillon |
| Size | 555 m2 |
| Cost | CHF 3.5 Mio. |
| Team | Jeannette Kuo, Ünal Karamuk, Brian Jordan, Stefanie Girsberger, Christoph Zingg |
| Consultants | Landscape Architecture: Ganz Landschaftsarchitekten |
The competition for the new visitor center called for an intervention at two radically different scales. A kilometer stretch of the waterfront promenade, connecting the different infrastructures and points of access, and a tiny service building with three main functions: museum shop, a cafe, and public restrooms.
To bring back the sense of mystery, the project proposes a radical reforestation of the waterfront, using dense foliage and perennials to unify and absorb the otherwise eclectic mix of functional elements, and to recast the backdrop as a primeval forest.
The new visitor center takes advantage of an underused sunken garden, latching onto the existing retaining walls and winding stairs that descend to the water’s edge. It appears slender and monolithic, like the existing masonry infrastructure, and connects the two public levels.
The monolithic expression hides two distinct experiences. The shop is an introverted space, an abstract cavern that serves as a backdrop for the merchandise, while the restaurant below emphasizes the panoramic view to the outside.

