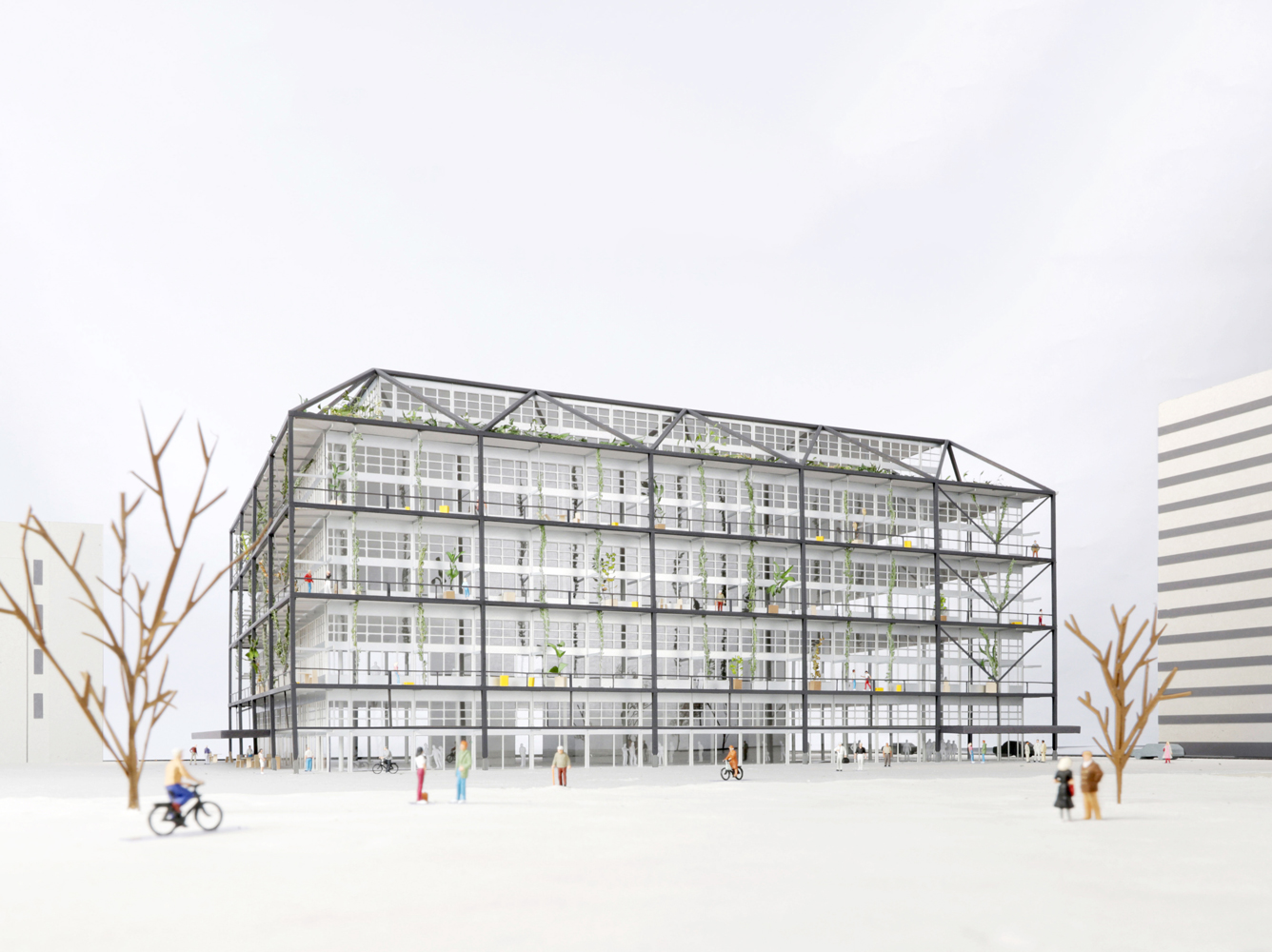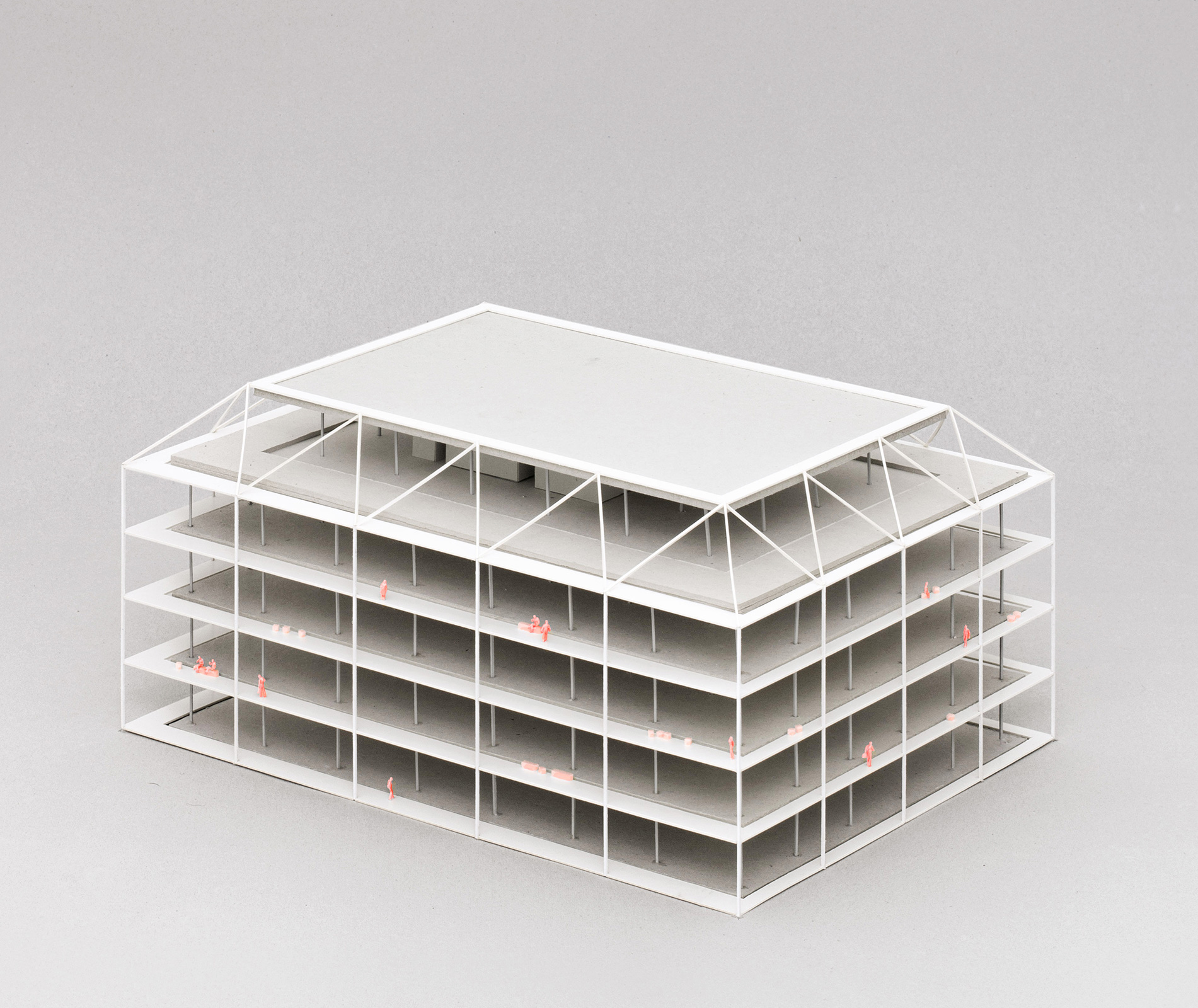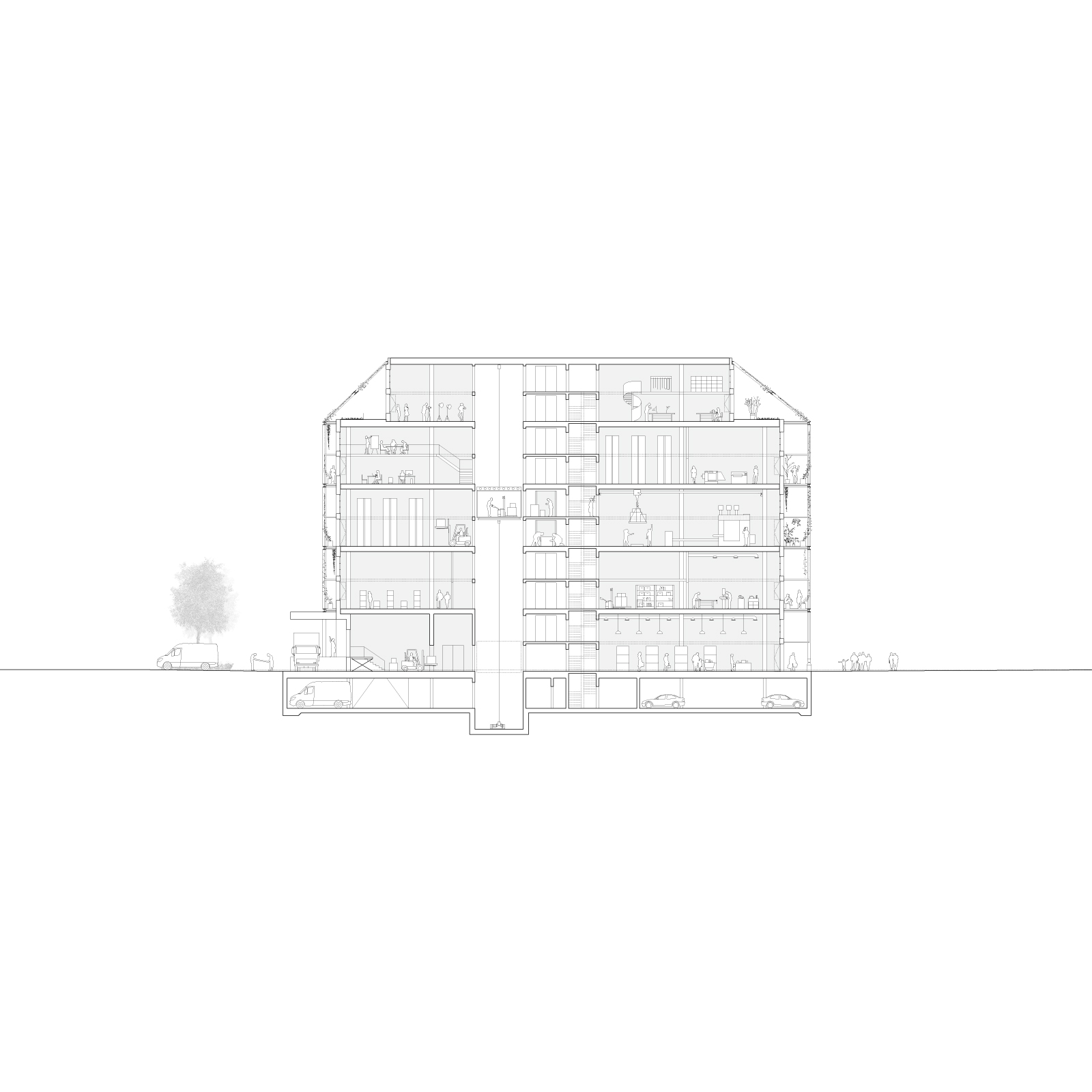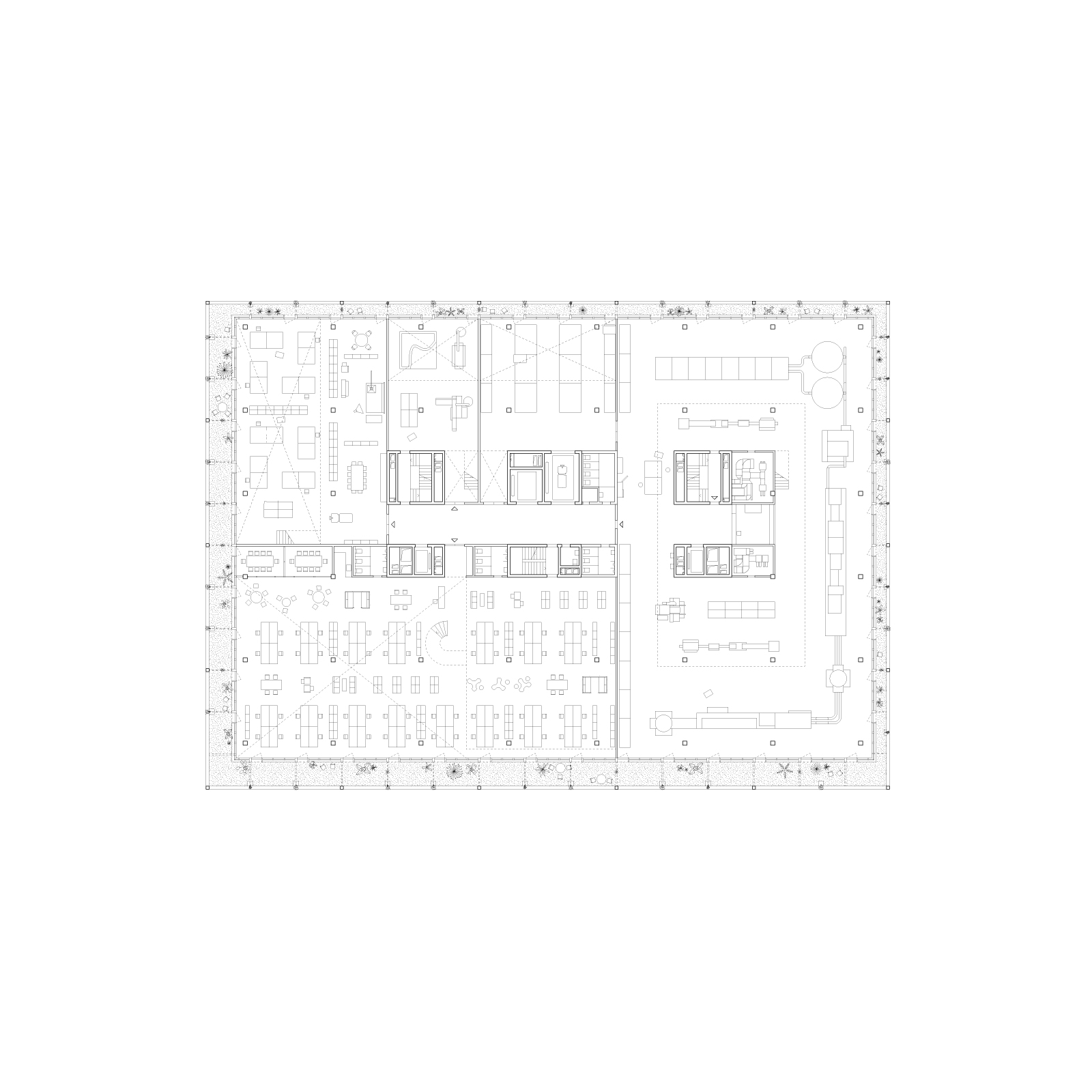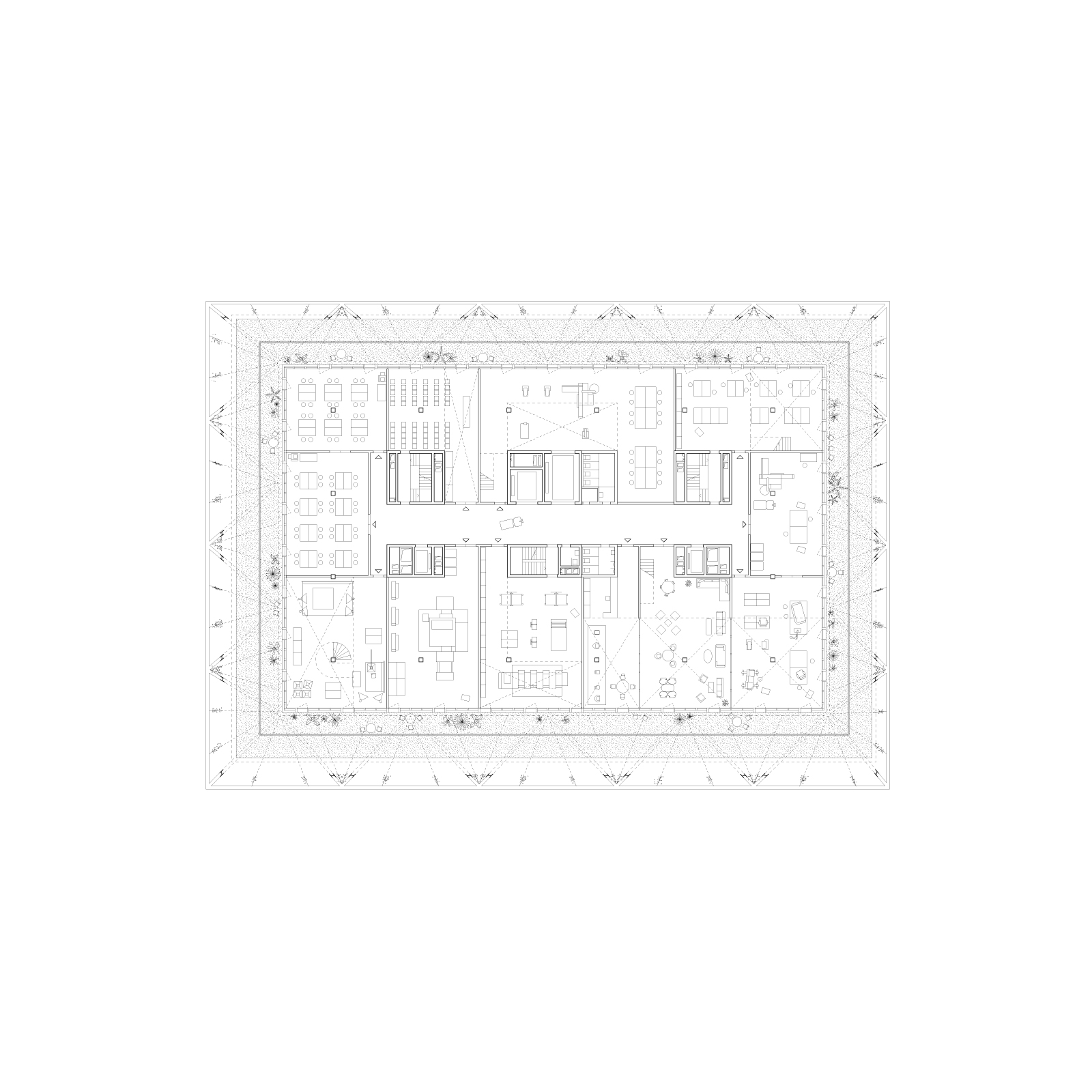| Project | Koch Areal |
| Year | 2019 |
| Location | Zurich |
| Program | Industrial |
| Type of Procurement | Invited Competition, 3rd Prize |
| Status | Competition |
| Client | Senn Resources AG |
| Size | 15'700 m2 |
| Cost | CHF 38 Mio. |
| Team | Jeannette Kuo, Ünal Karamuk with Alessandra Ortelli, Karl Naraghi, Andreas Papadantonakis, Gilbert Berthold, Nicola Schürch |
| Consultants | Landscape Architecture: Atelier TP |
Surrounded mainly by housing and some commercial spaces, the new speculative production building is meant to promote light industry in the city. The five double-height floors are designed to be flexible and adaptable for different rental tenants including a commercial bakery, a furniture maker, an event/convention planner, a carpenter and various other creative start-ups.
Confronted by economic constraints even more severe than those of a speculative office building, the margin of creative maneuver is minimal – leaving the architectural contribution to the core and shell. The challenge is to create an identity and urban presence while maximizing the rentable space. In the core, the project proposes an asymmetrically positioned porous core that allow for the subdivision of any given floor into multiple scales of rentable space. A simple column-slab structure that is robust and economical maximizes the buildable envelope. Its higher than normal floors invites large scale production and allows tenants to build in mezzanines, all reachable from the central circulation.
The shell is conceived as an open system – an exterior balcony layer that unifies the image of the building. The balconies become the informal spaces of exchange over coffee breaks and daily smokes. At the same time, they invite appropriation and the extension of production activities to the outside. Production which is usually hidden becomes part of the urban setting, advertising the products of the tenants inside.
