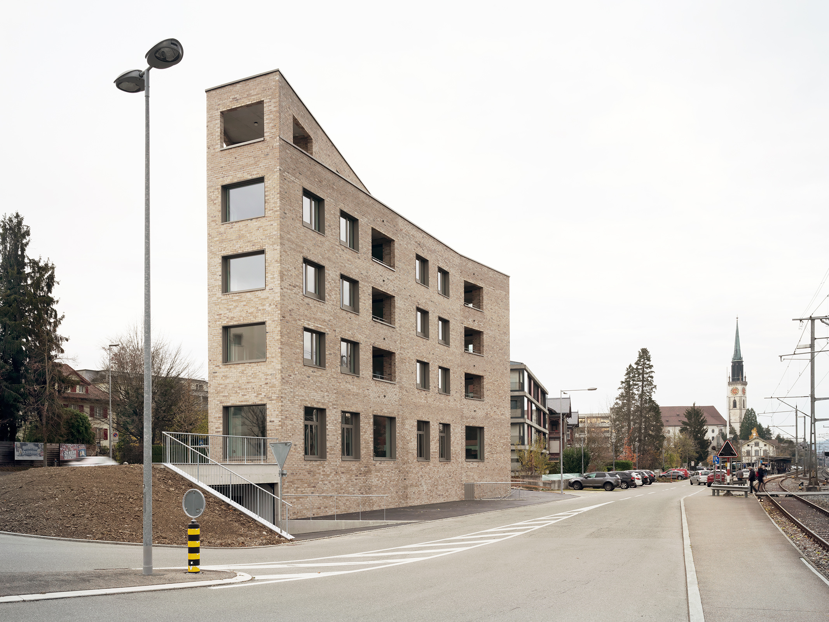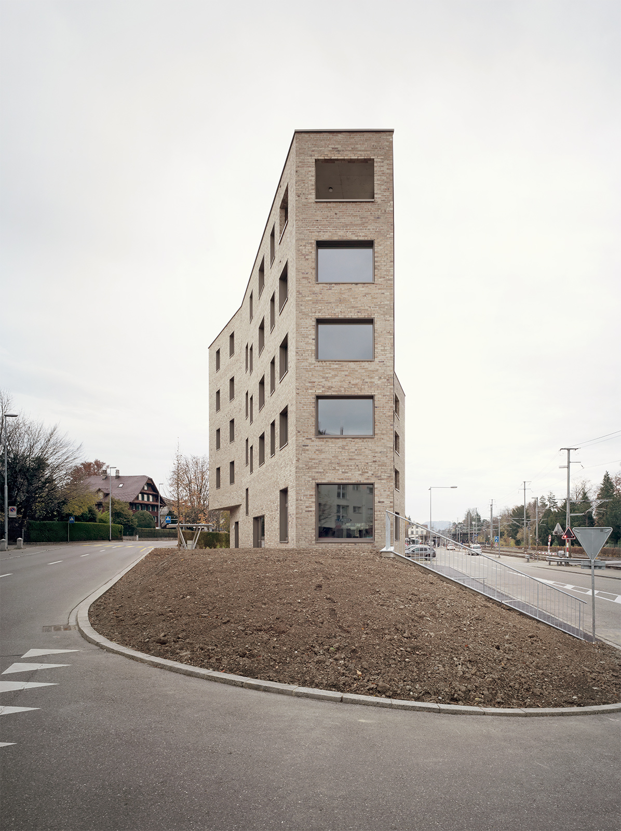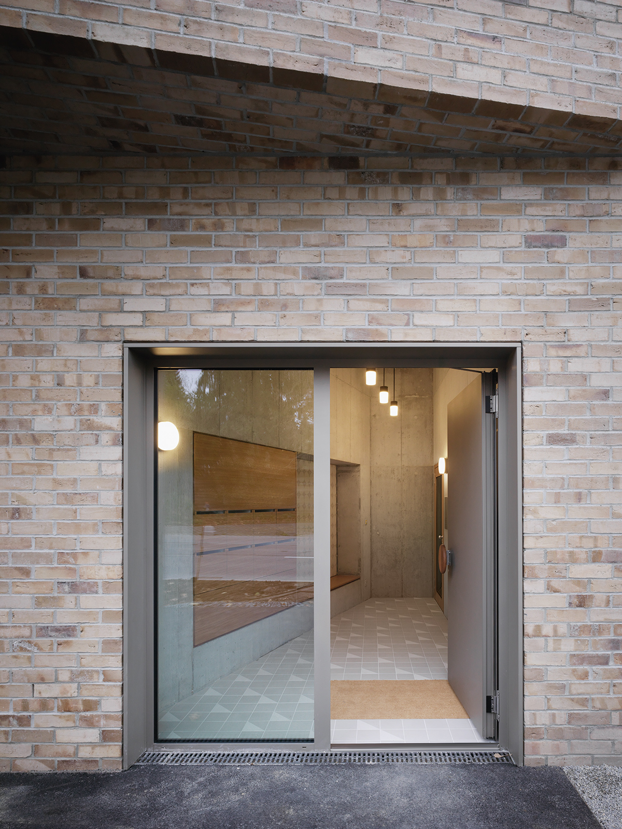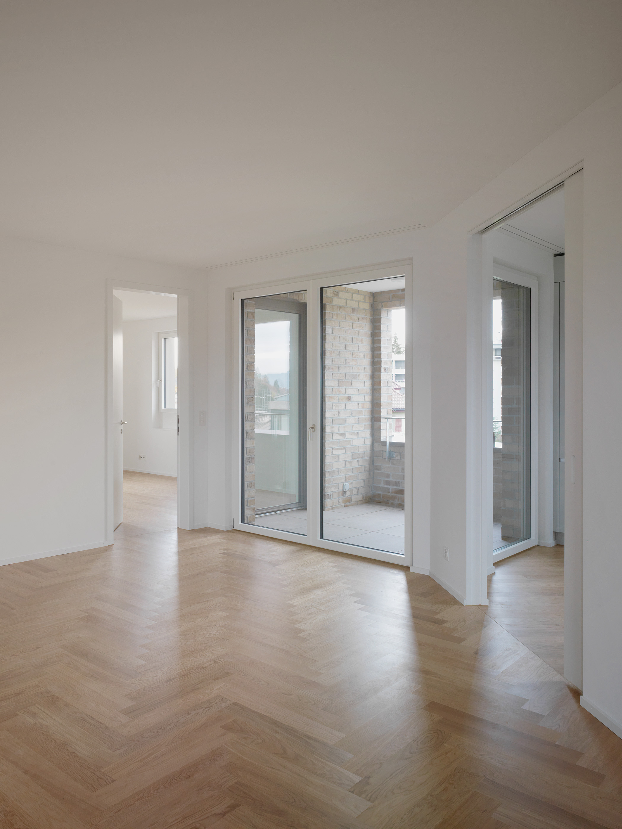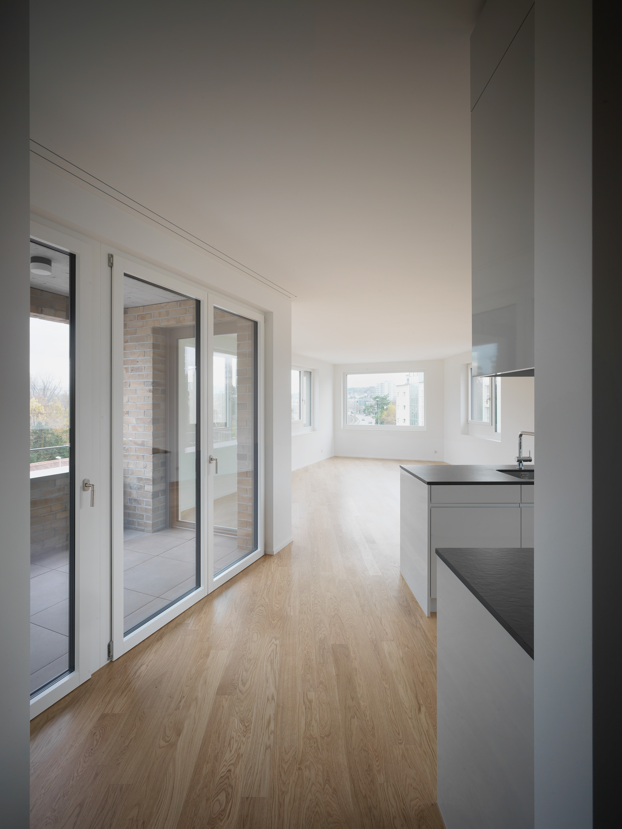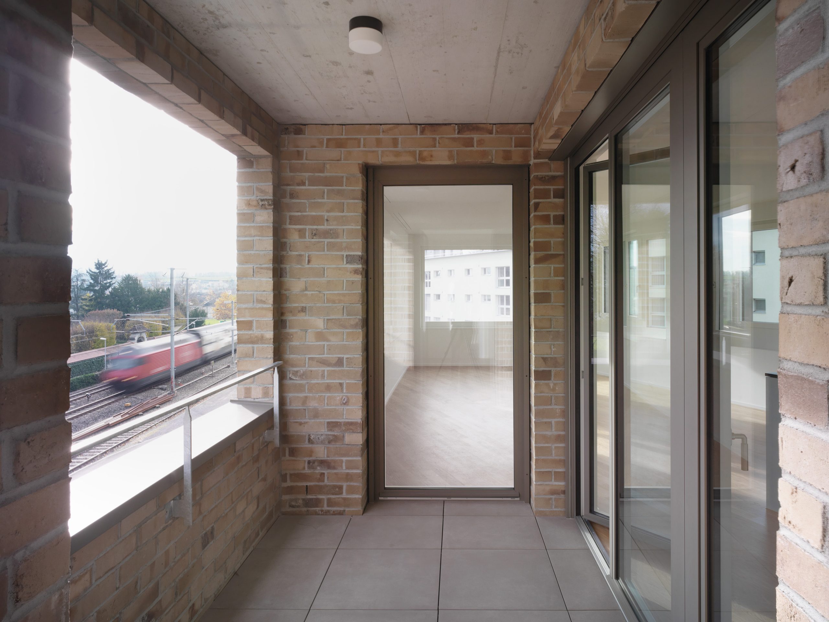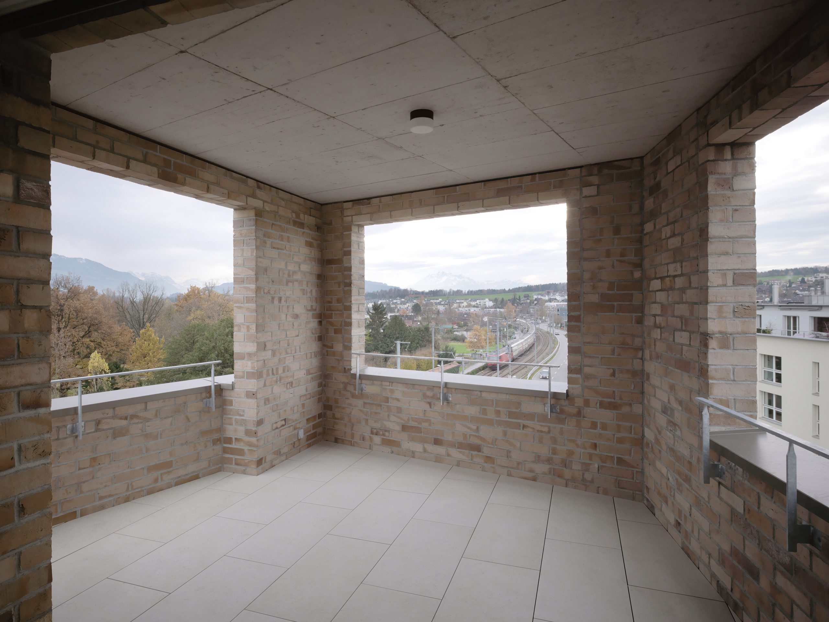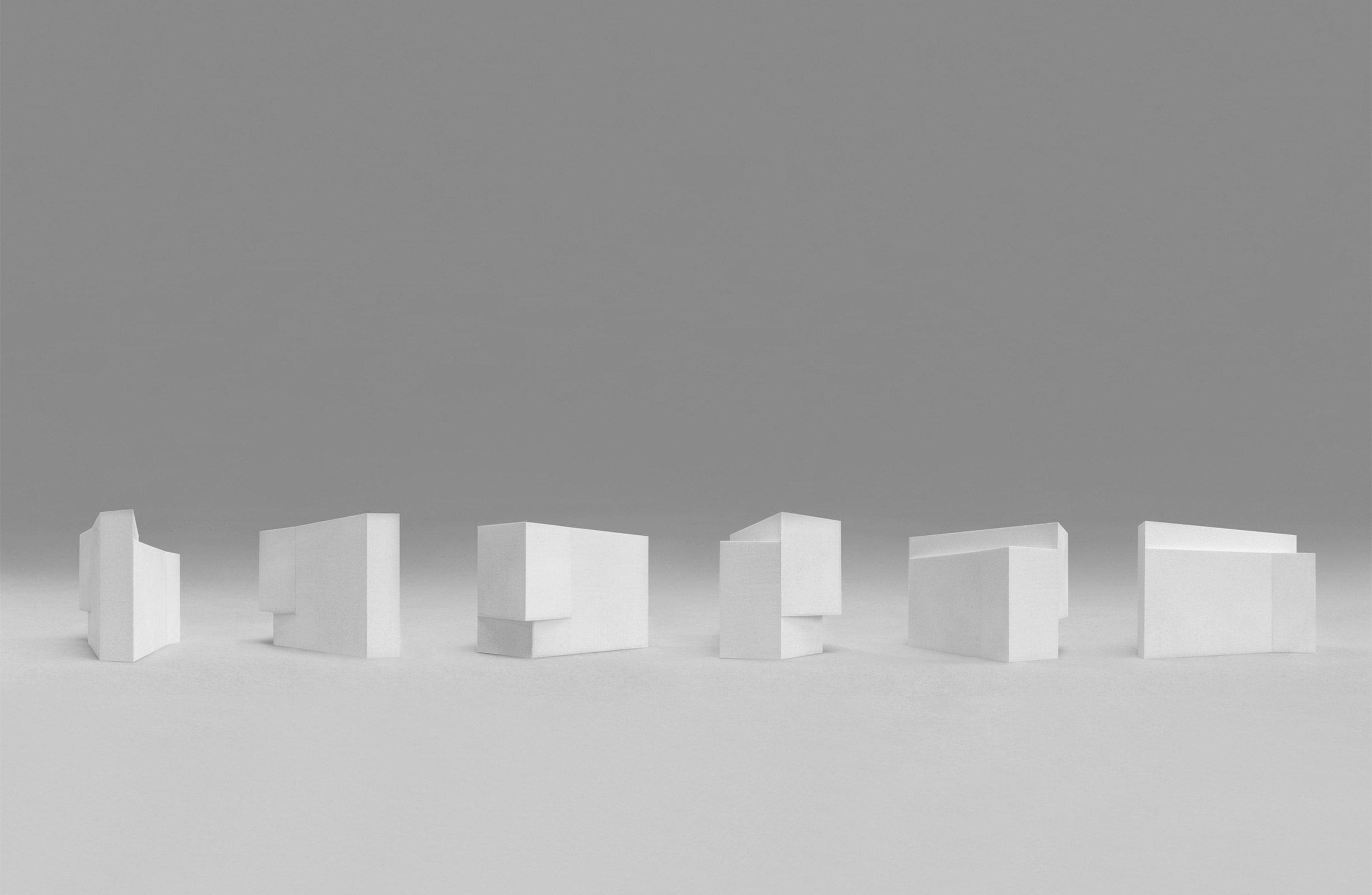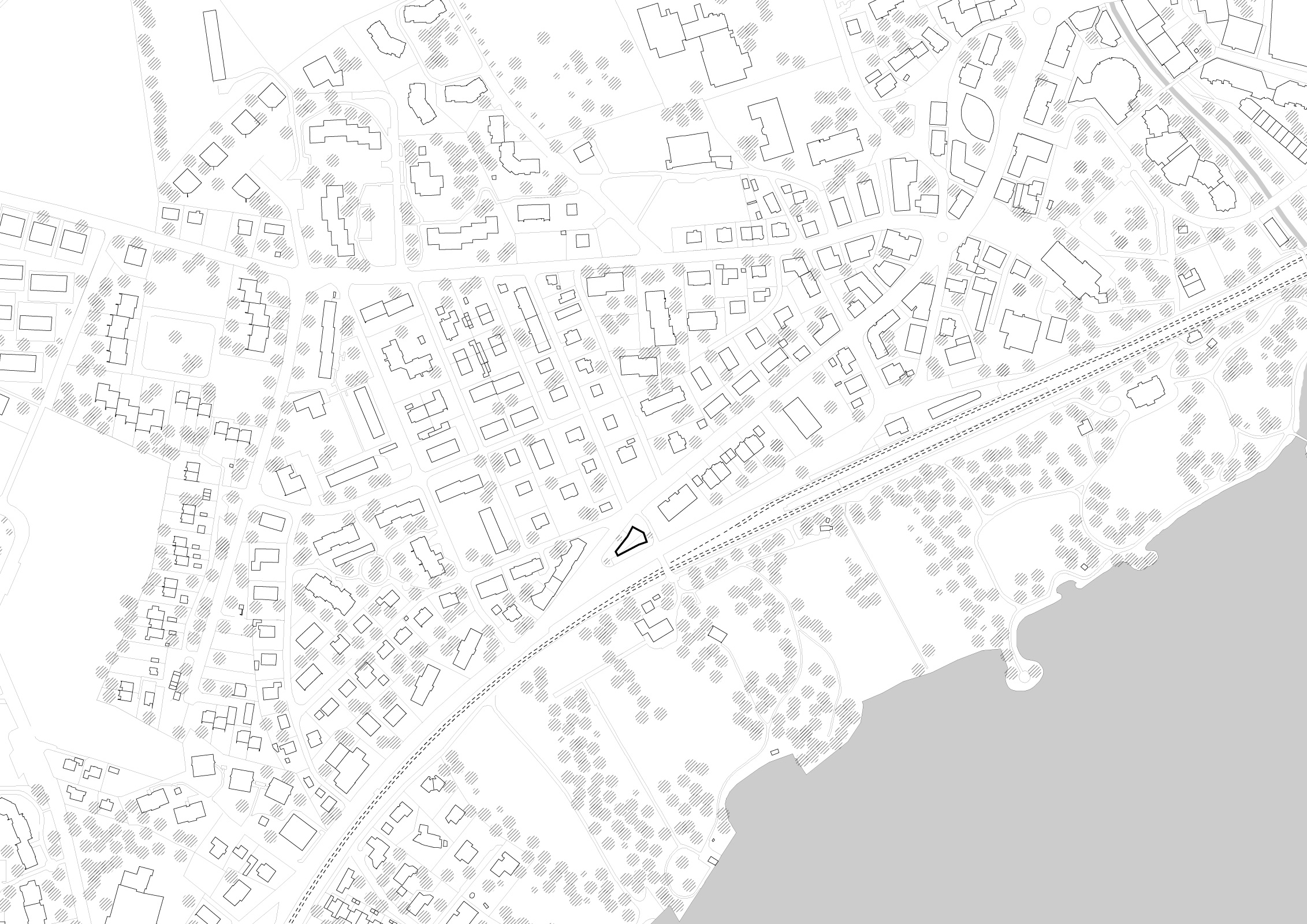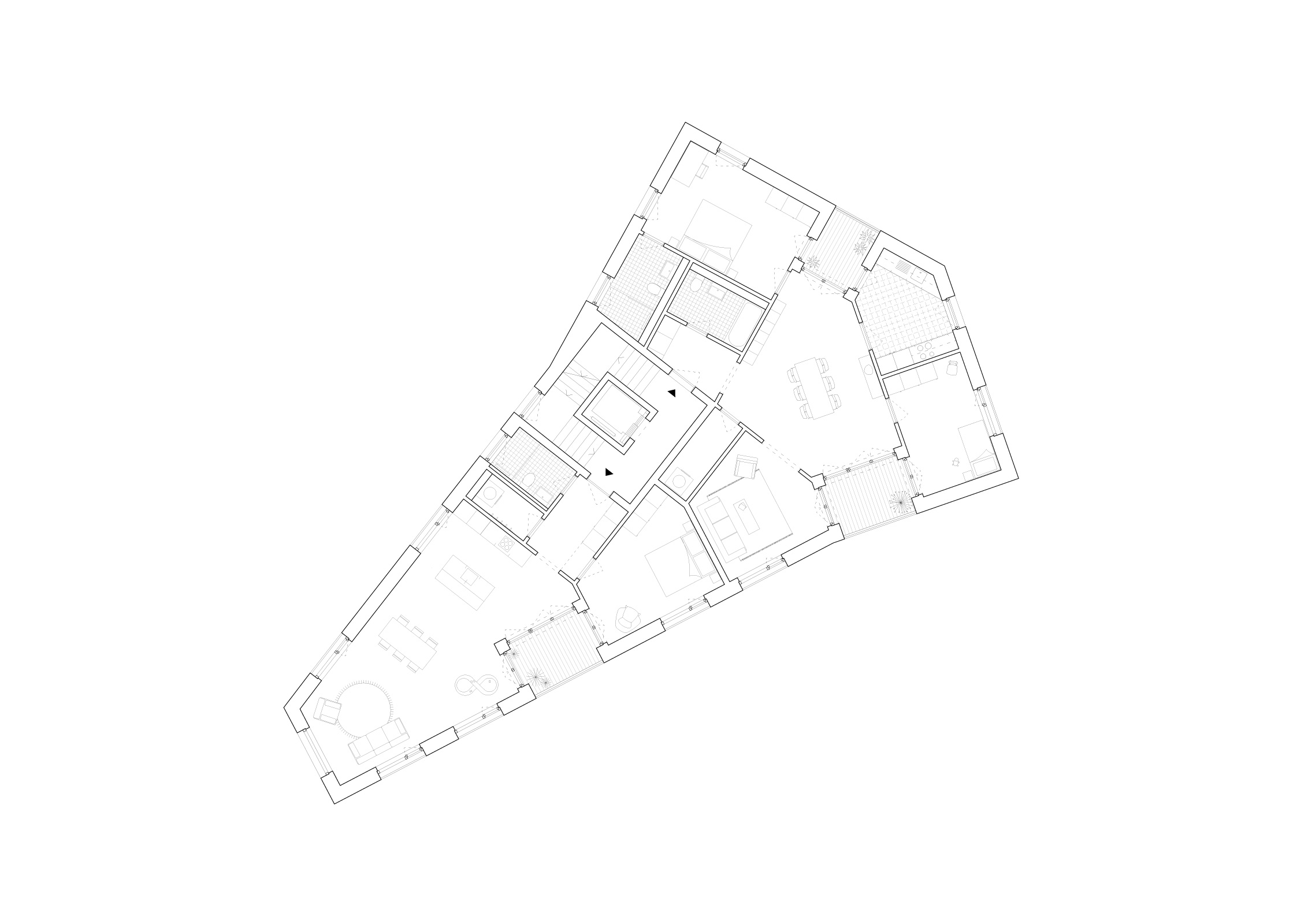| Project | Cham Apartments |
| Year | 2016 - 2019 |
| Location | Cham |
| Program | Housing |
| Type of Procurement | Invited Competition, 1st Prize |
| Status | Built |
| Client | Private |
| Size | 1'335 m2 |
| Cost | - |
| Team | Jeannette Kuo, Ünal Karamuk, Stefan Jos, Carla Häni, Michael Stirnemann, Zofia Roguska, Alexandre Lebet |
| Consultants | General Contractor: Allreal |
The last parcel at the tail end of Cham’s historic core, situated at the bifurcation of a main street, the site is triangular and sloped. Instead of responding to each site or programmatic condition as an additional volume, we allowed the volume itself to mutate, to peel away, or merge where necessary so that in the end, the building seems to constantly change as you move around. There is an ambiguity between the reading of a singular form and the expression as an aggregation of multiple forms.
Beyond the difficulty of the triangular site, the buildable footprint was only roughly 200m2, with the tip of the form, after required setbacks, being less than 4m wide. Only two average-sized apartments would fit onto each floor. We wanted to come up with living experiences that would capitalize on the form rather than fight against it. For us, it was interesting to think of two spatial anchors: a panorama room that would be the selling point for the narrow apartment to the west and a central living hall that would characterize the deep plan of the east apartment. A cellular organization allows for a non-hierarchical distribution and flexible use of spaces while eliminating the traditional corridor-reliant plan.
Photography: Karin Gauch, Fabien Schwartz
