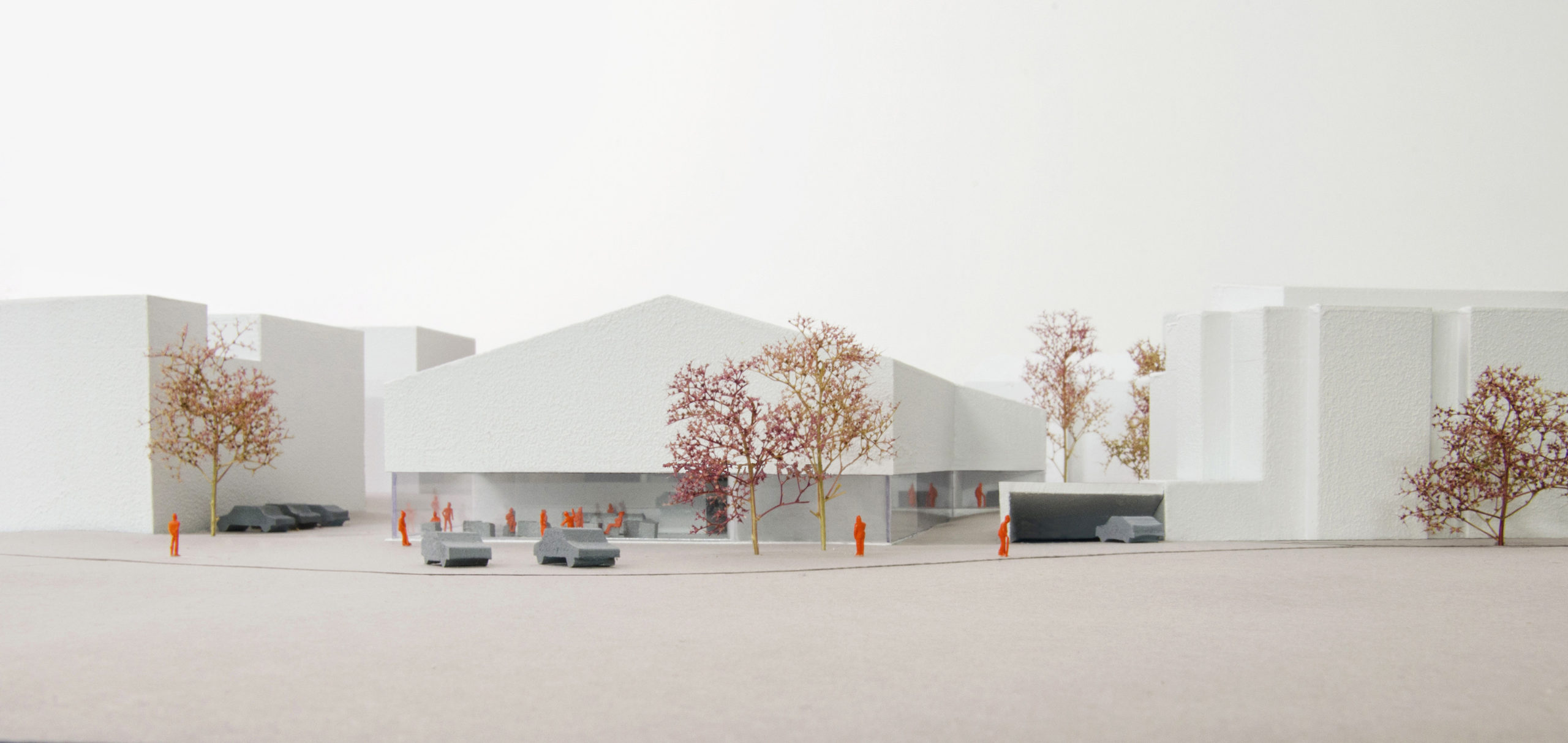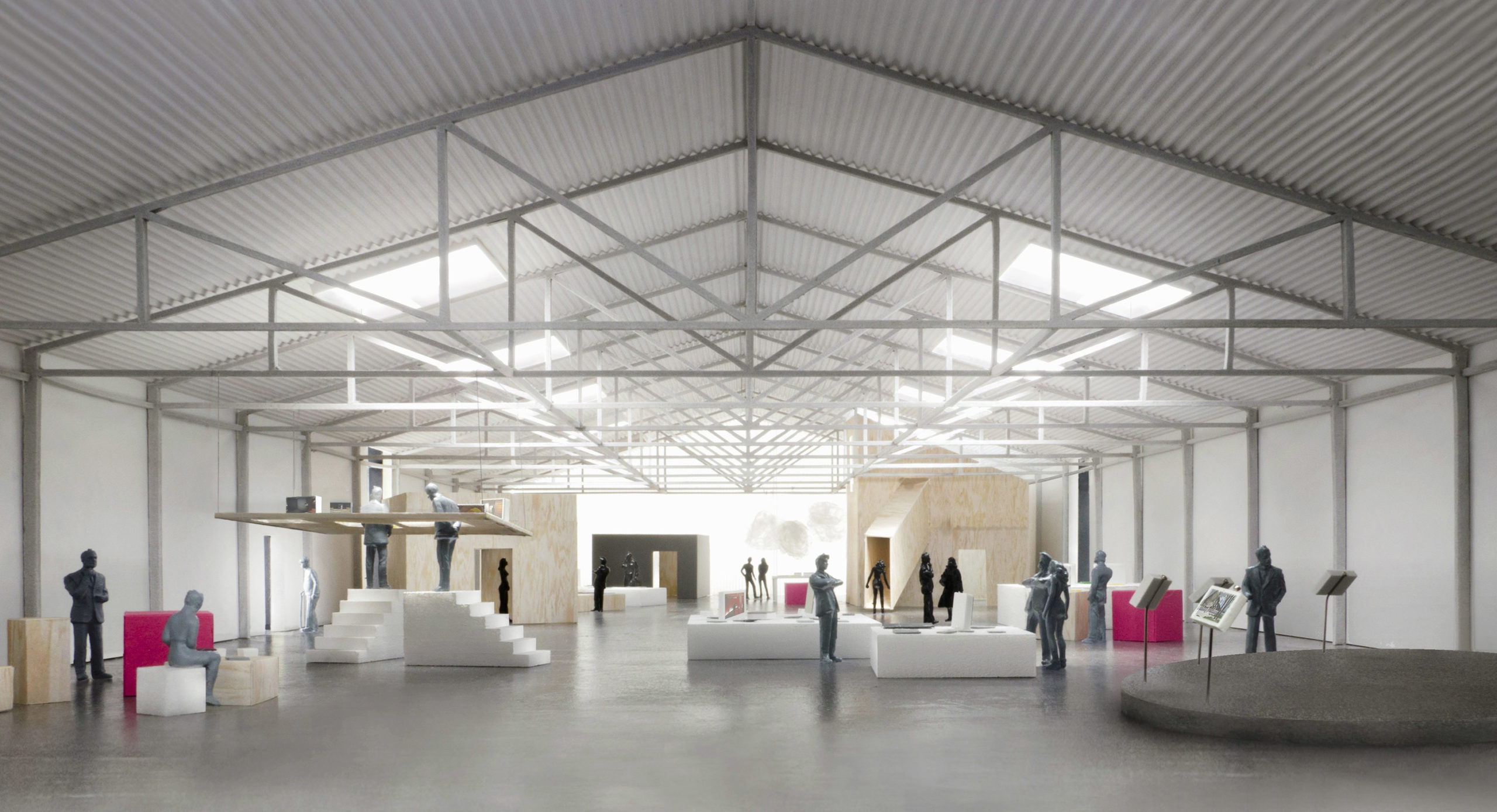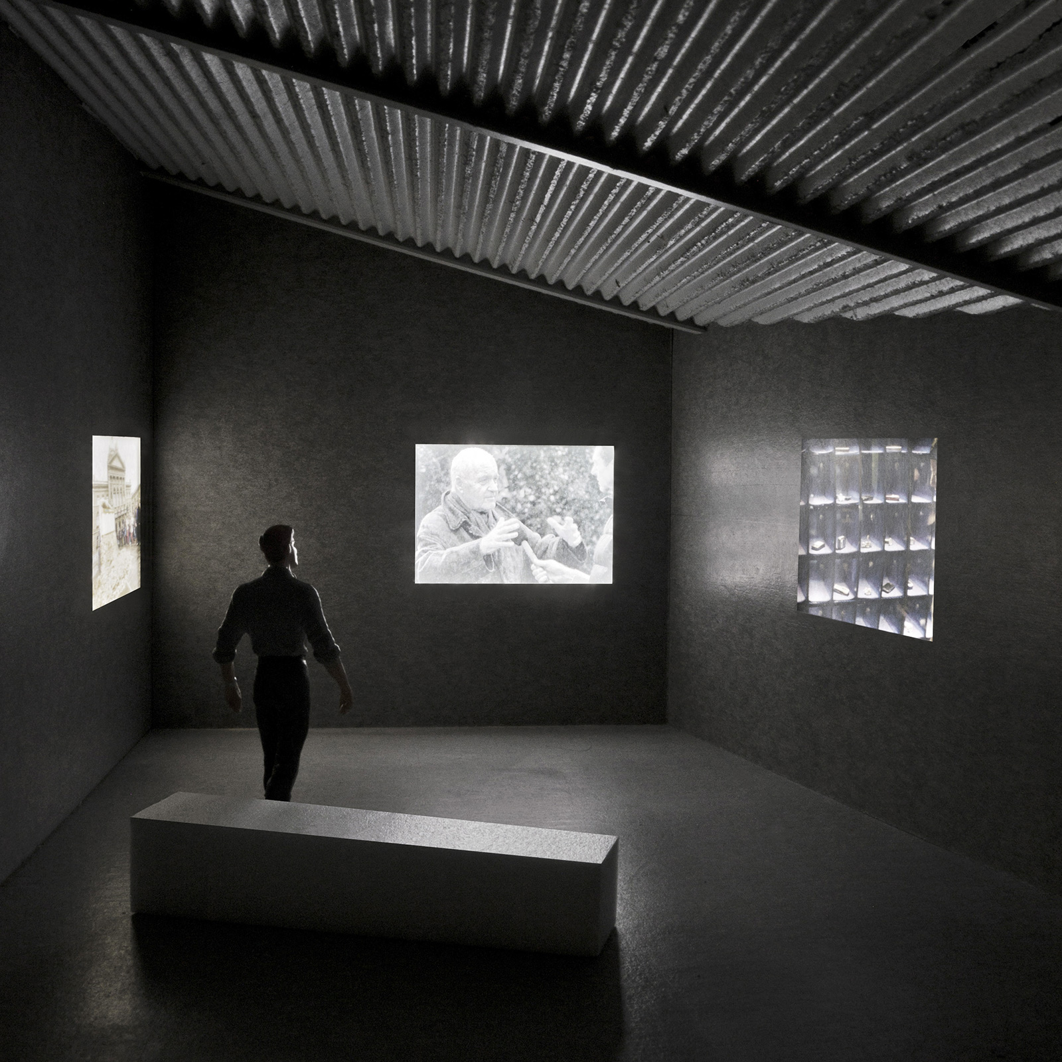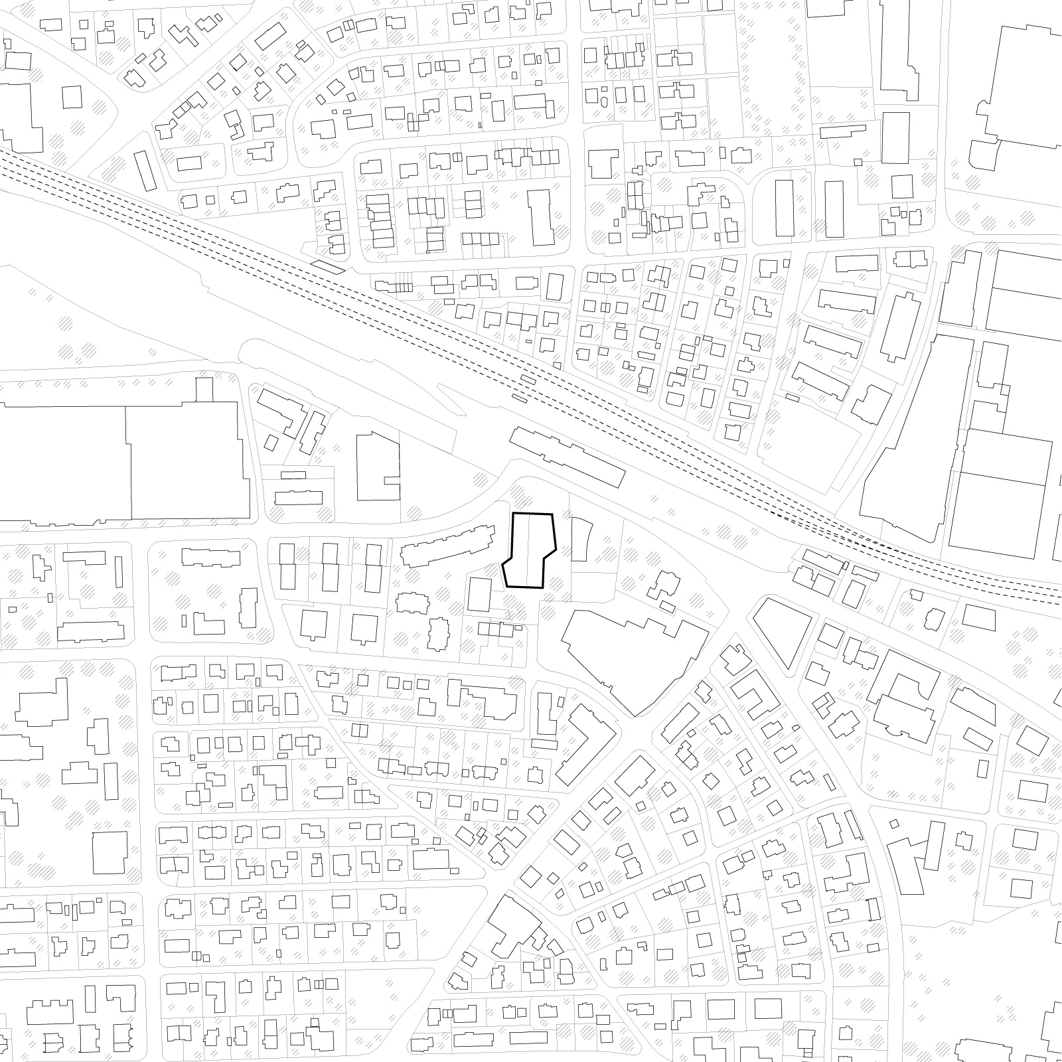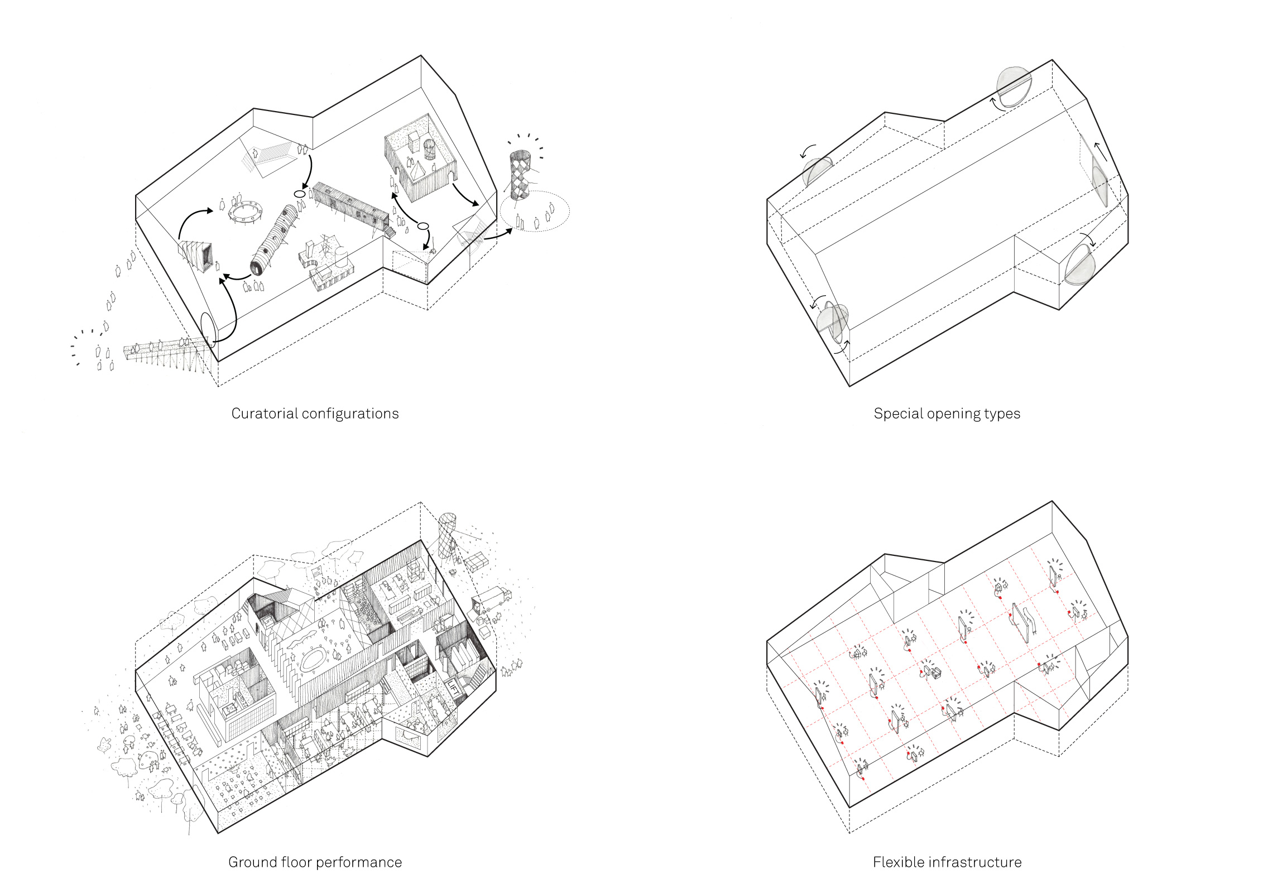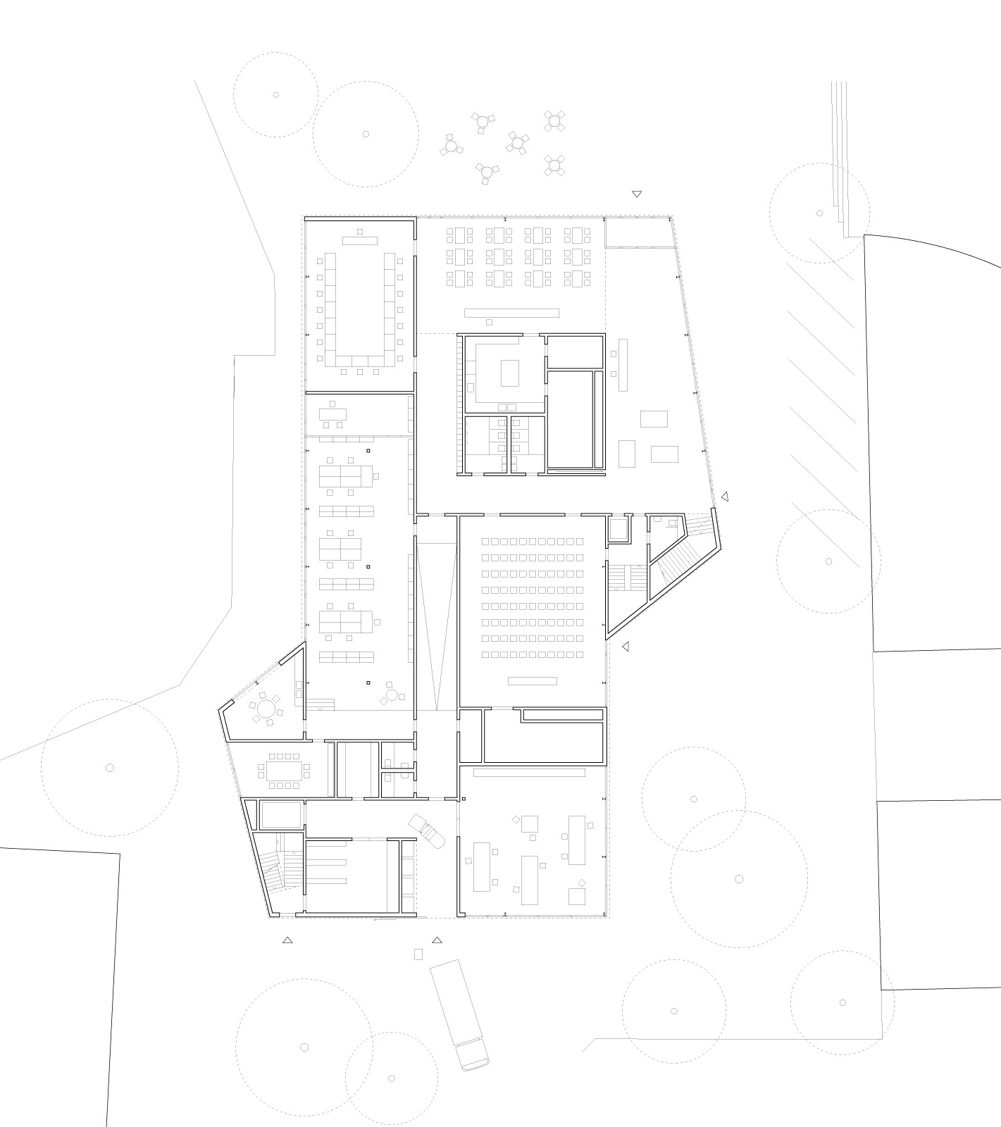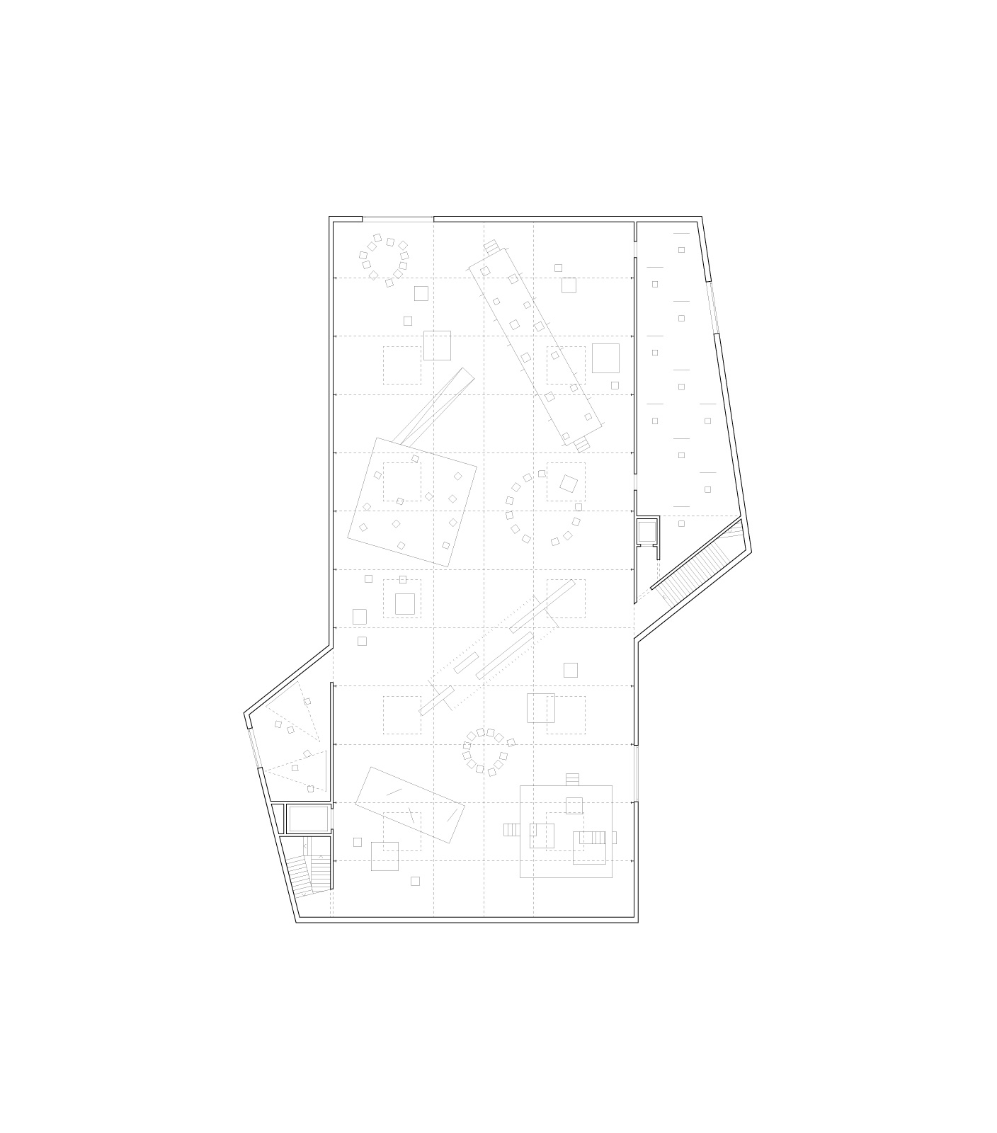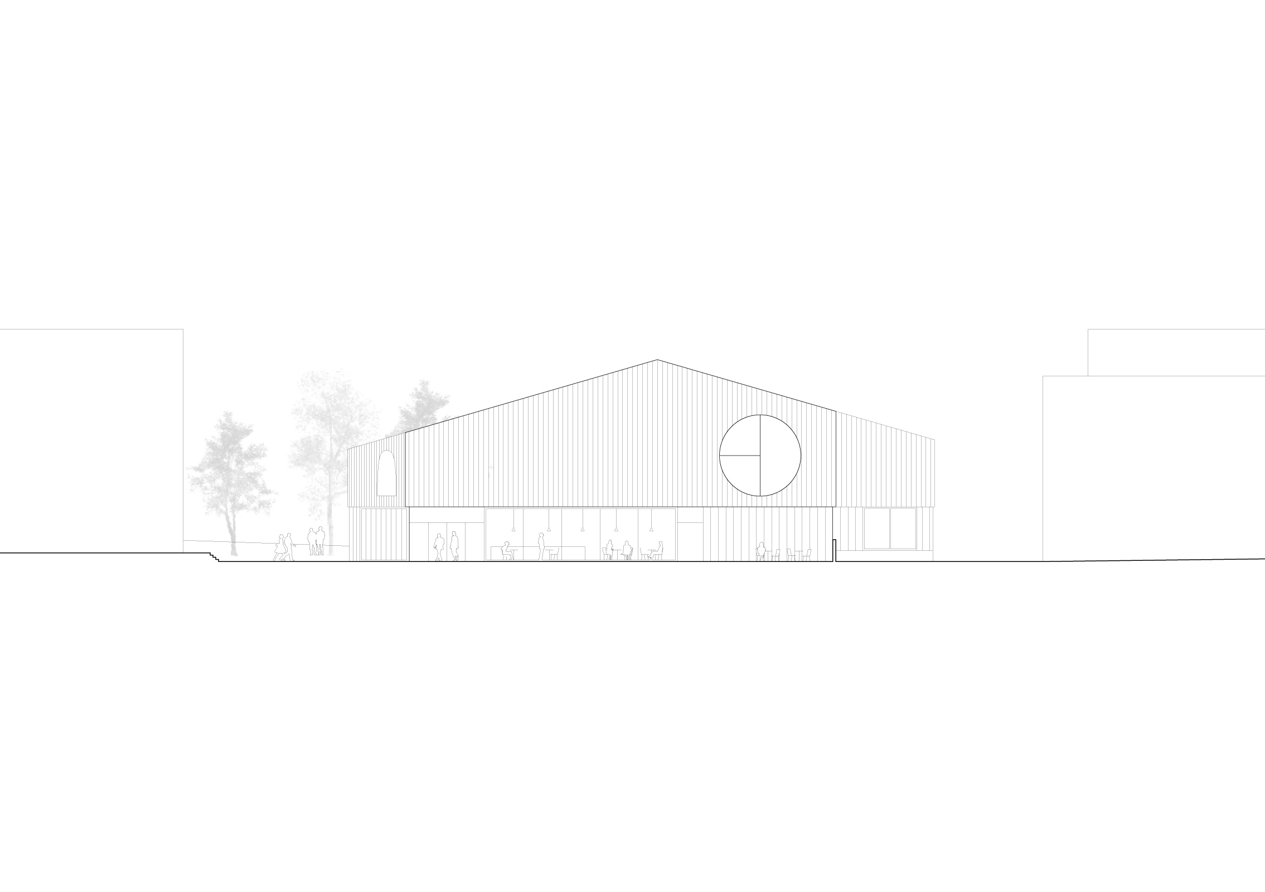| Project | Haus der Gegenwart |
| Year | |
| Location | Lenzburg |
| Program | Cultural |
| Type of Procurement | Invited Competition, 3rd Prize |
| Status | Competition |
| Client | Stapferhaus Foundation |
| Size | 4'050 m2 |
| Cost | CHF 16 Mio. |
| Team | Jeannette Kuo, Ünal Karamuk, Christos Chontos, Andreas Papadantonakis, Jens Knöpfel, Brian Jordan |
| Consultants | Construction Management: HSSP |
The Contemporary House is a new building for the Stapferhaus Art Foundation in Lenzburg, an organization that creates unconventional immersive exhibitions that confront visitors with critical questions of the present. The thematic exhibitions usually overtake the entire space with elaborate sets and radical makeovers for every show, including the masking of façades and the complete re-sequencing of visitor routes that each time re-imagine the space.
To maximize flexibility of use, all the galleries are placed on a single upper level, leaving the lower level with the ticketing, gift shop, cafe, educational facilities, as well as the back of house. A raised floor system distributes infrastructure flexibly throughout the gallery level, allowing the exhibits to be freely configured, used together or separately. Overhead, the steel truss is a scaffold for hanging set pieces, lighting and other infrastructure.
Each facade is also equipped with a large unique opening, allowing large works to be easily lifted into the galleries. At times these could also serve as direct visitor access from outside, changing up the visitor circuit. The freestanding building allows access from all sides and the convenient separation of staff and delivery from visitors.
