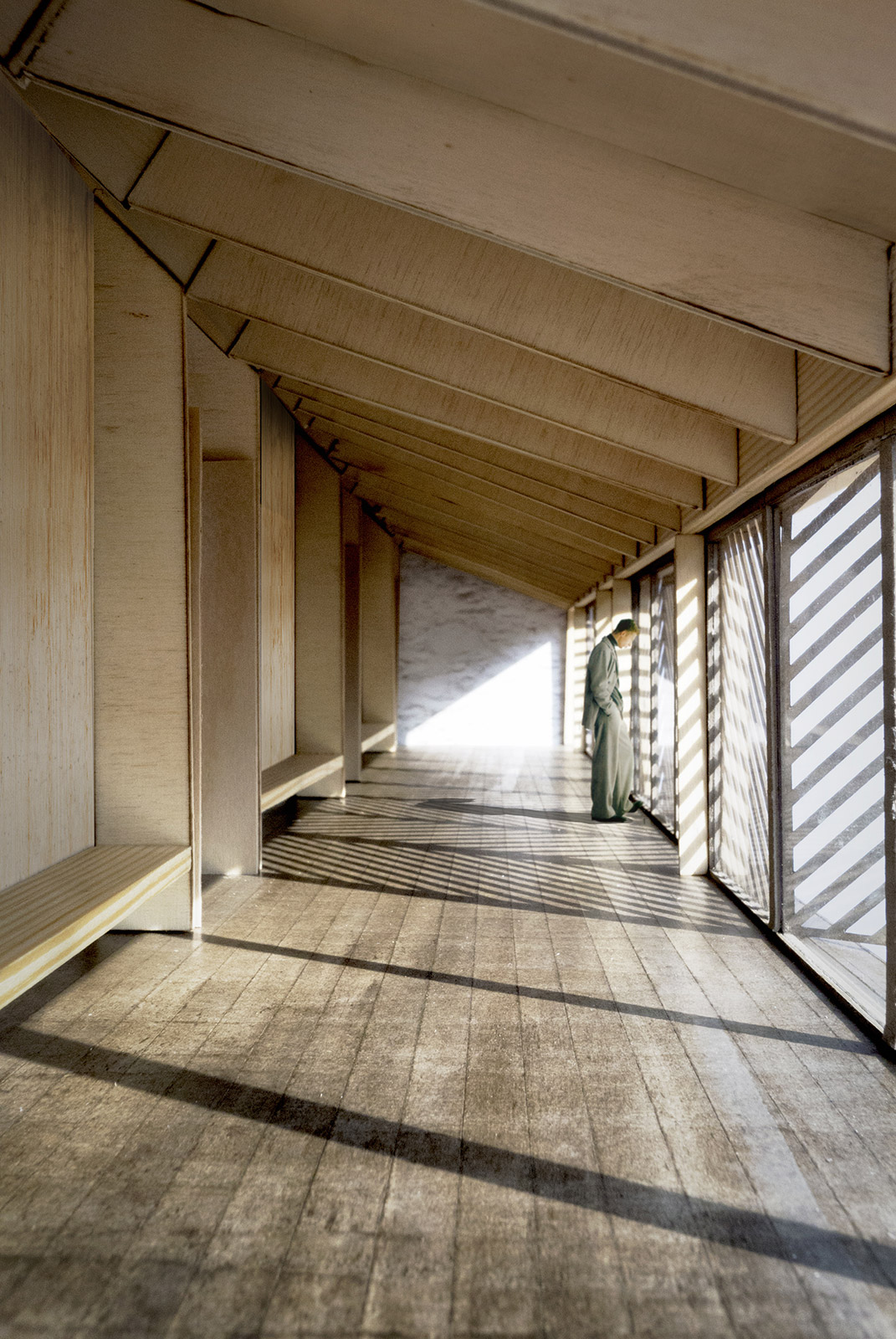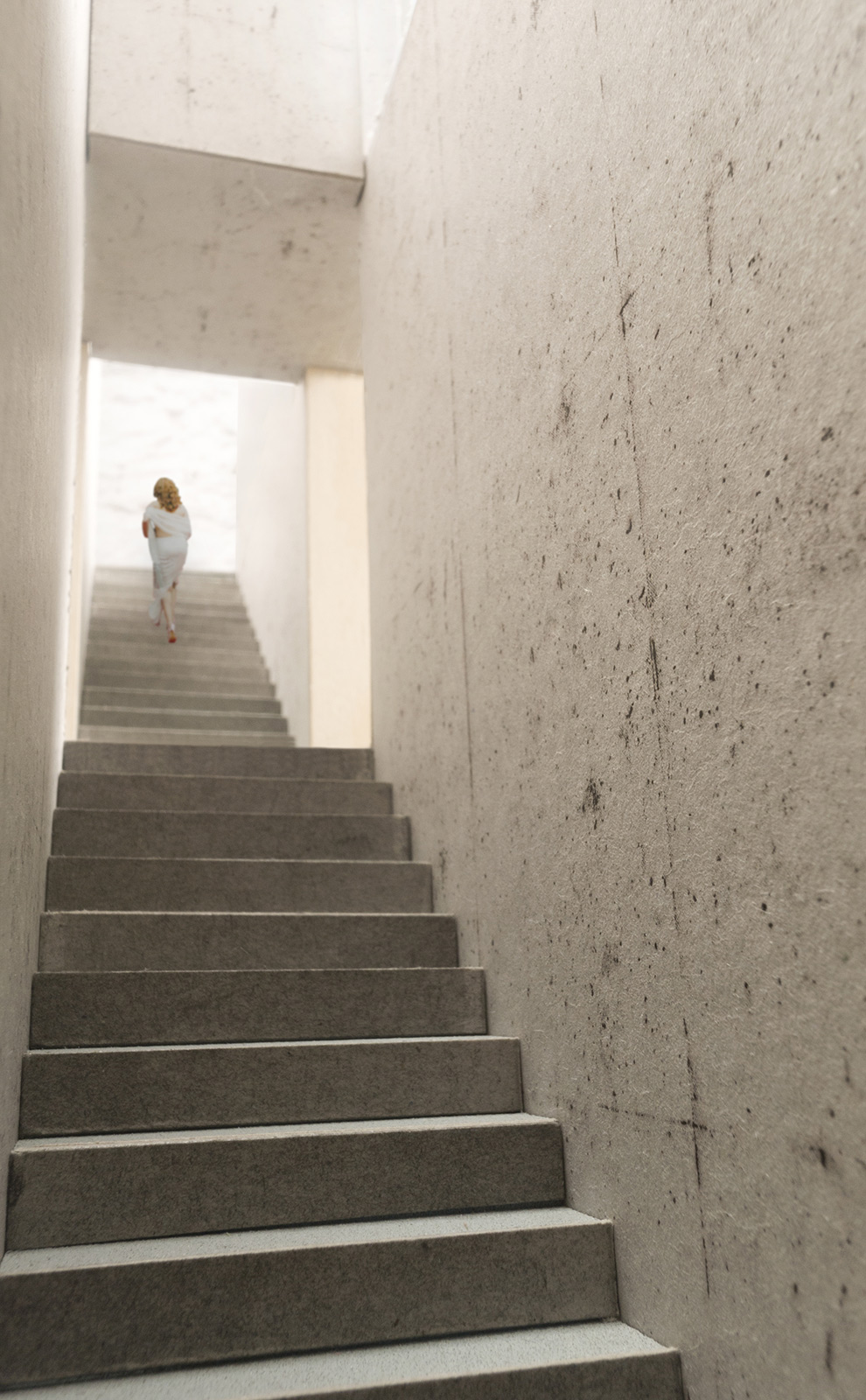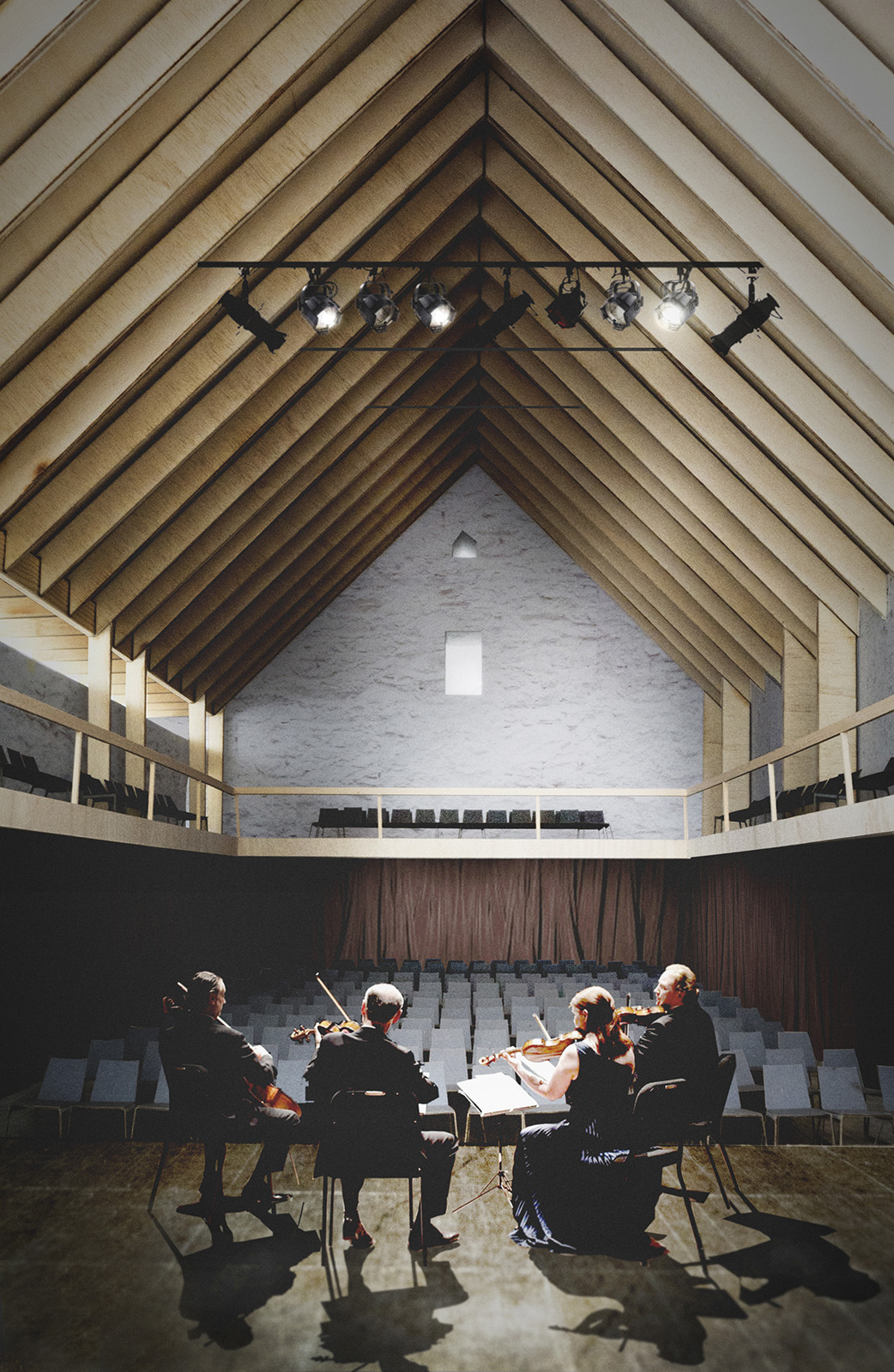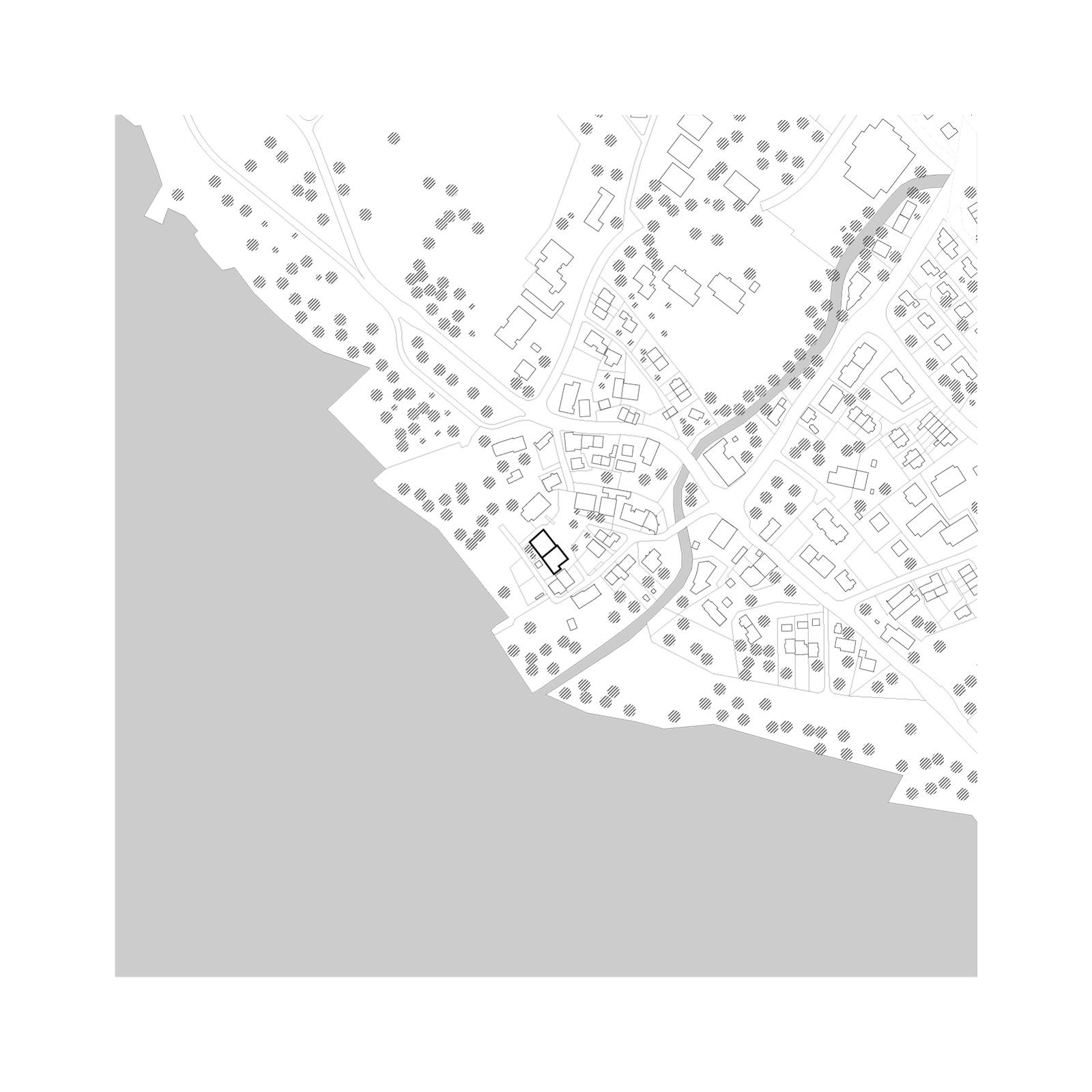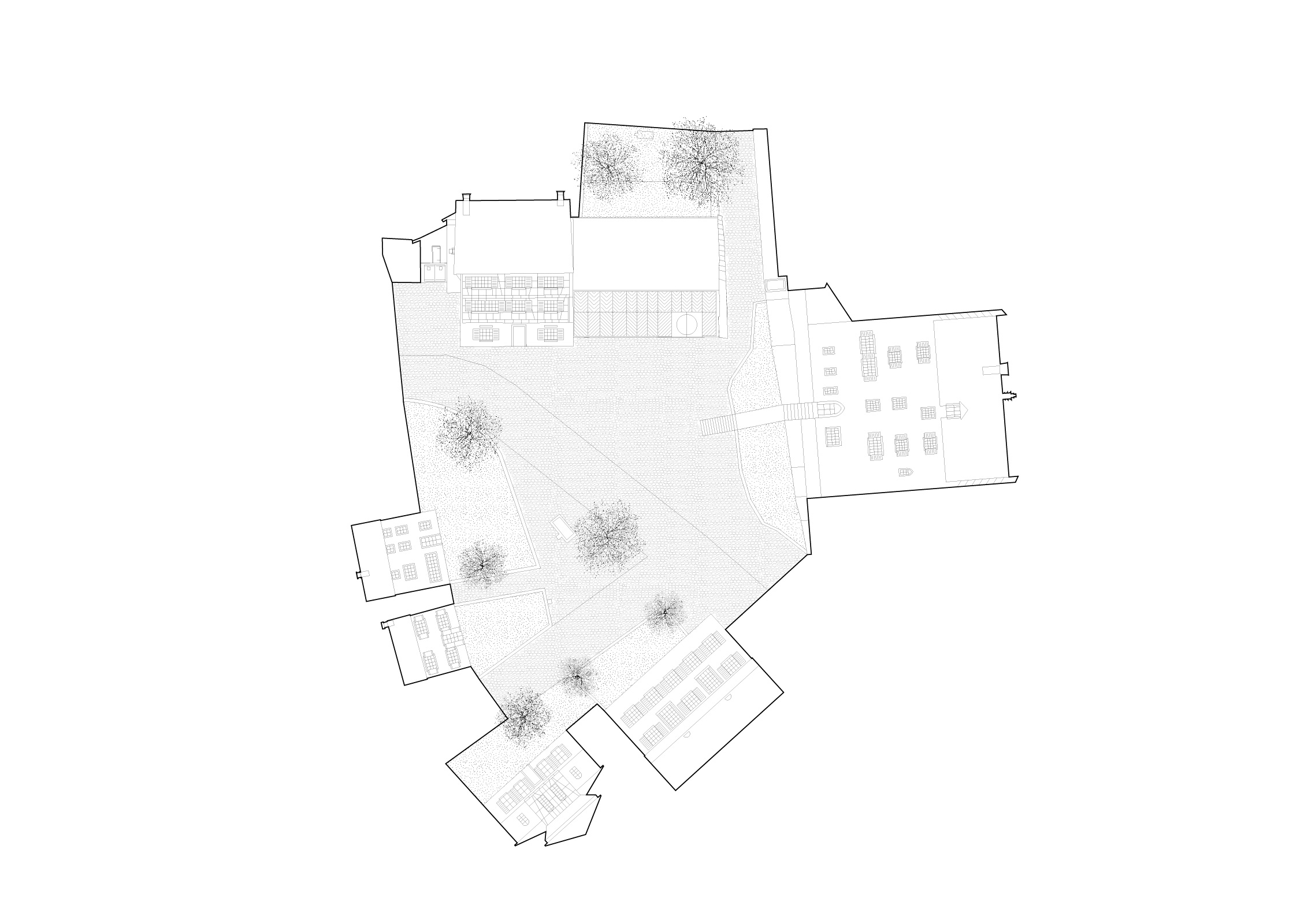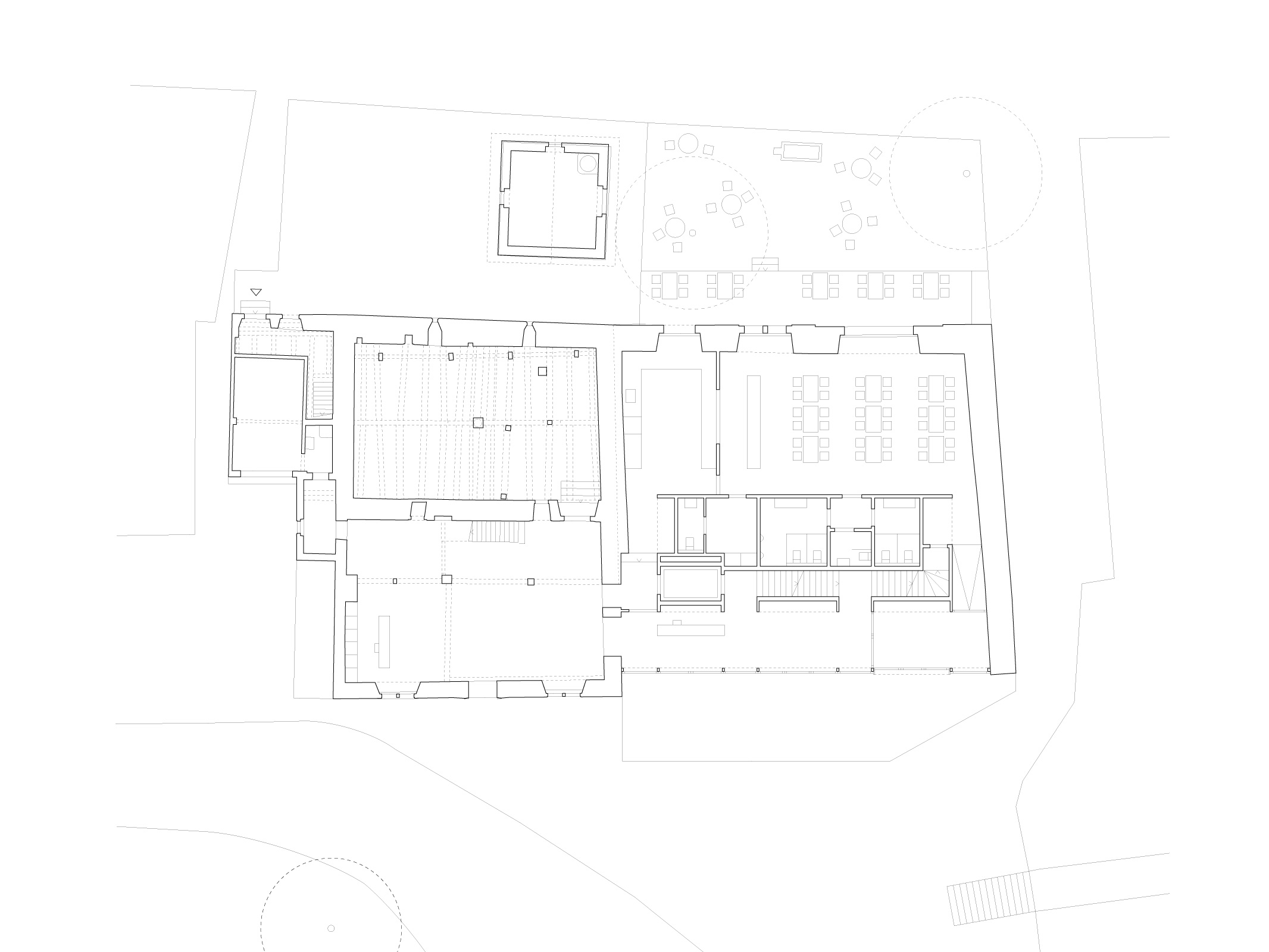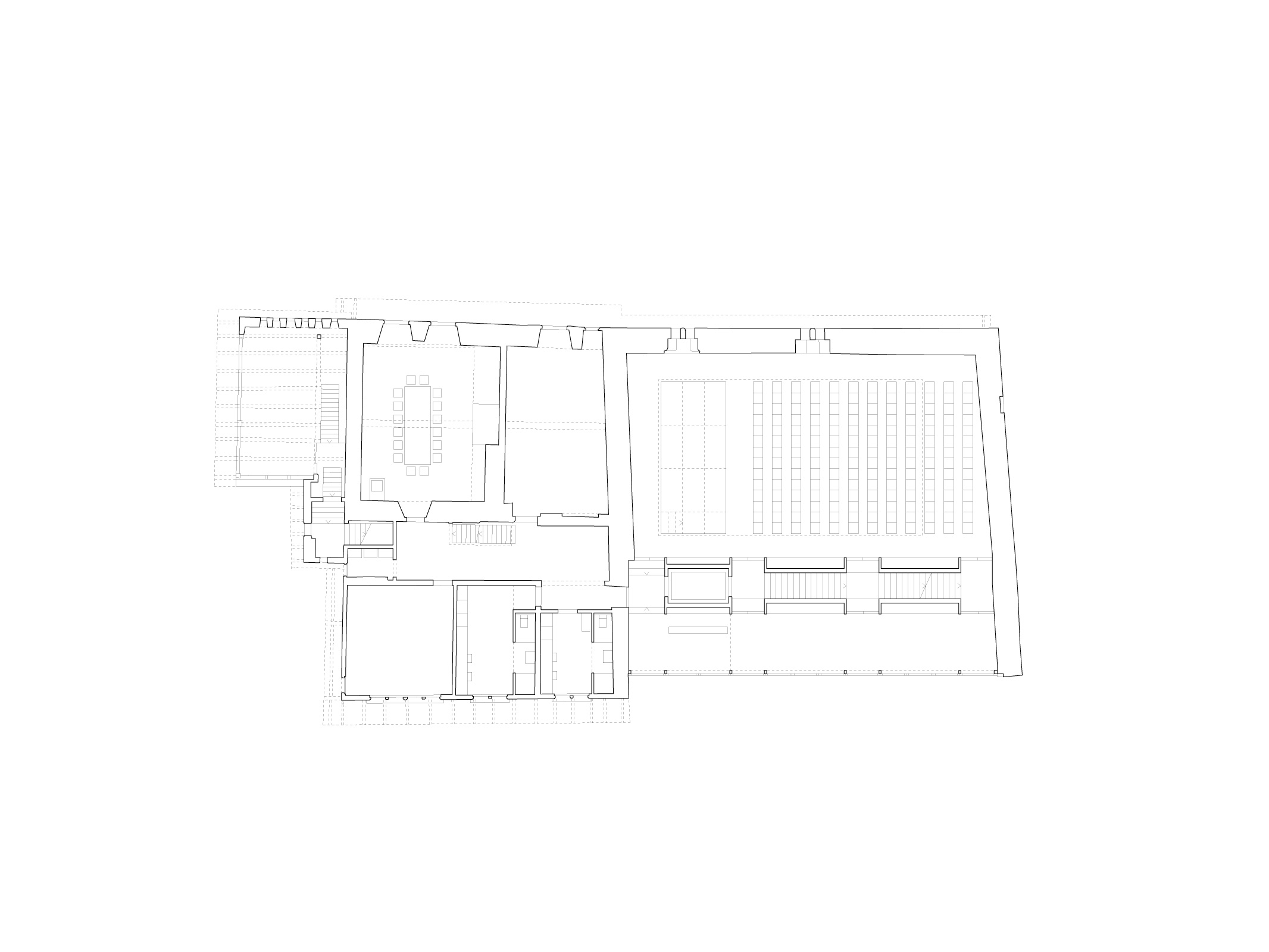| Project | Landenberghaus Theatre |
| Year | 2013 |
| Location | Greifensee |
| Program | Cultural |
| Type of Procurement | Open Competition |
| Status | Competition |
| Client | City of Greifensee |
| Size | 1'050 m2 |
| Cost | CHF 7 Mio. |
| Team | Jeannette Kuo, Ünal Karamuk, Brian Jordan |
| Consultants | Structural Engineering: Pirmin Jung Ingenieure |
Greifensee, one of the most well-preserved medieval towns in Switzerland, is home to the Landenberghaus, an intimate and popular venue for chamber music as well as the main host to an annual summer jazz festival that takes over the entire town. Originally the stables to the adjacent rectory, the theater has seen multiple gut renovations. Strict preservation guidelines meant that the existing medieval walls of the theater as well as its original roof form may not be altered except with punctual openings, as necessary for access. The volume of the building was therefore predefined.
To maximize the theater space, a single thick multitasking wall is inserted, separating public foyer from the auditorium. It contains the main circulation which also doubles as the egress stairs. At the same time, the thick wall is an acoustical and fire barrier between the performance hall and the foyer, interrupted by double sets of fire doors that shut down automatically in cases of emergency. On the ground floor, the cores separate the theater lobby from the restaurant oriented towards the waterfront terrace. The use of the old rectory as the back of house takes advantage of the existing masonry wall as a firewall to the performance space.
The new facade takes reference from the origin as a barn, using lattice wood work as a screen that provides an abstract expression. For summer evenings or music festivals, the screens fold open, and the foyer becomes a stage for the square.


