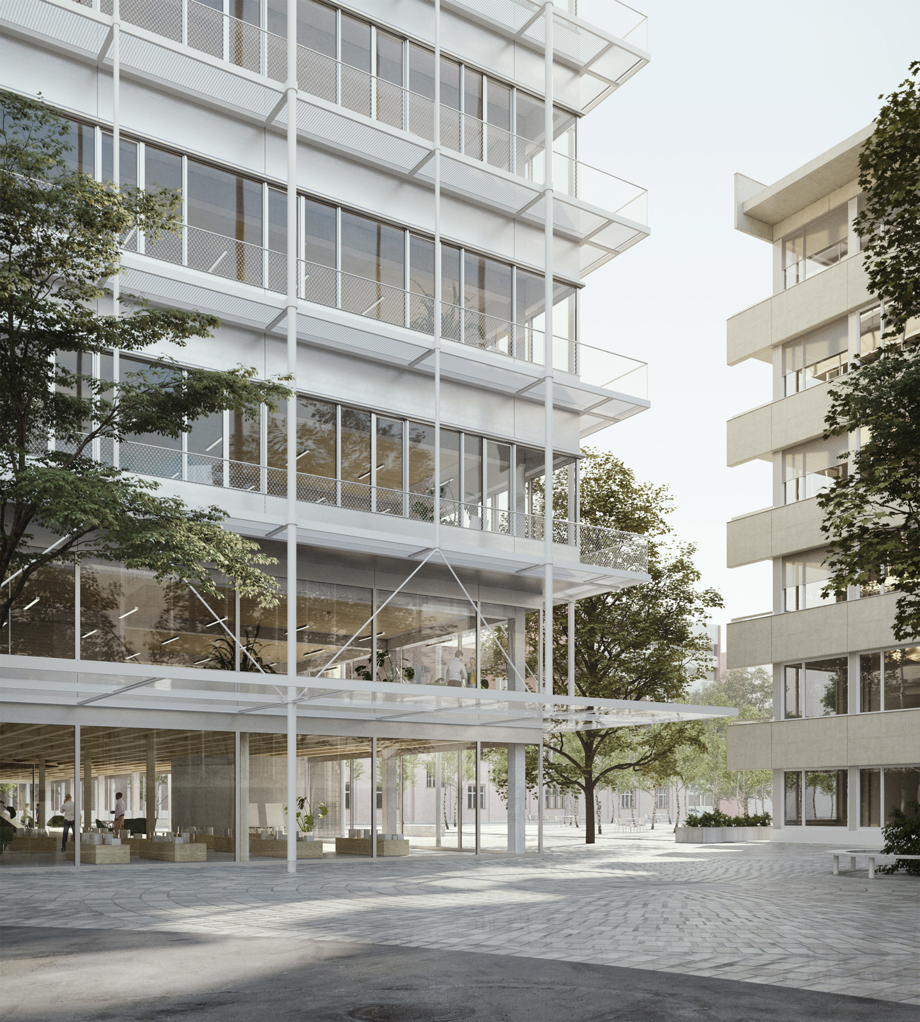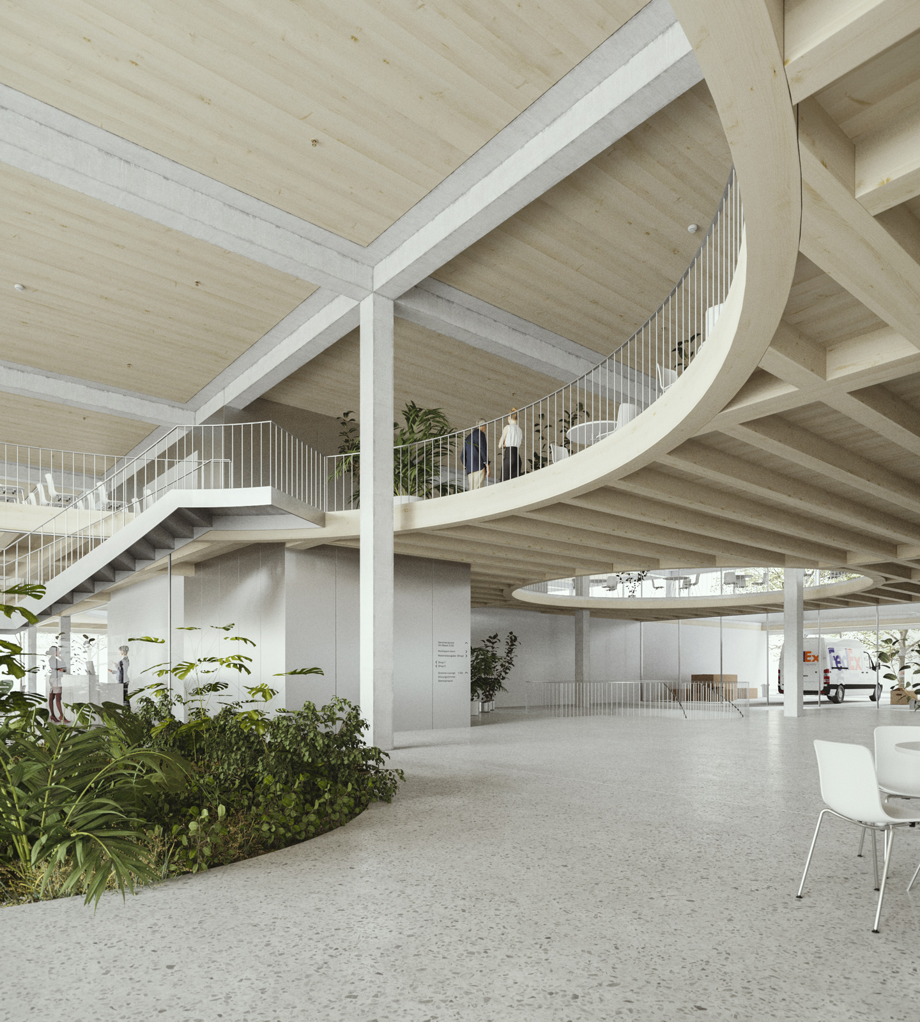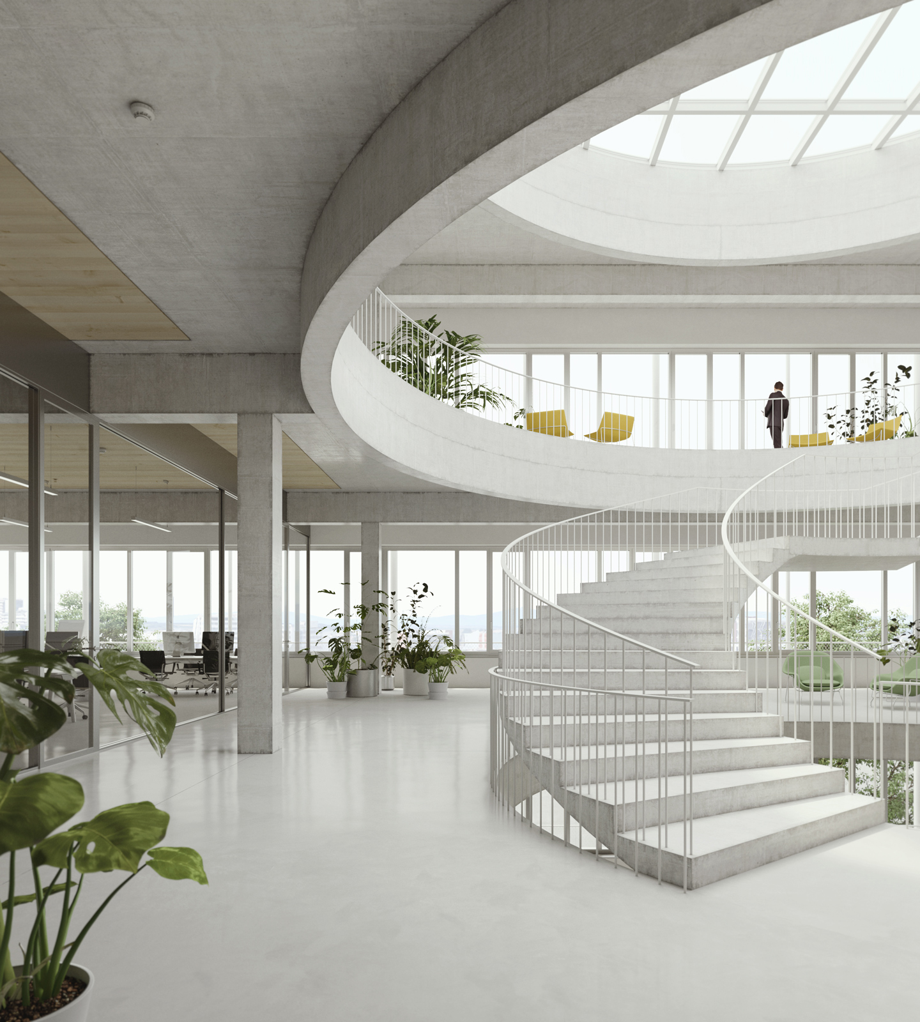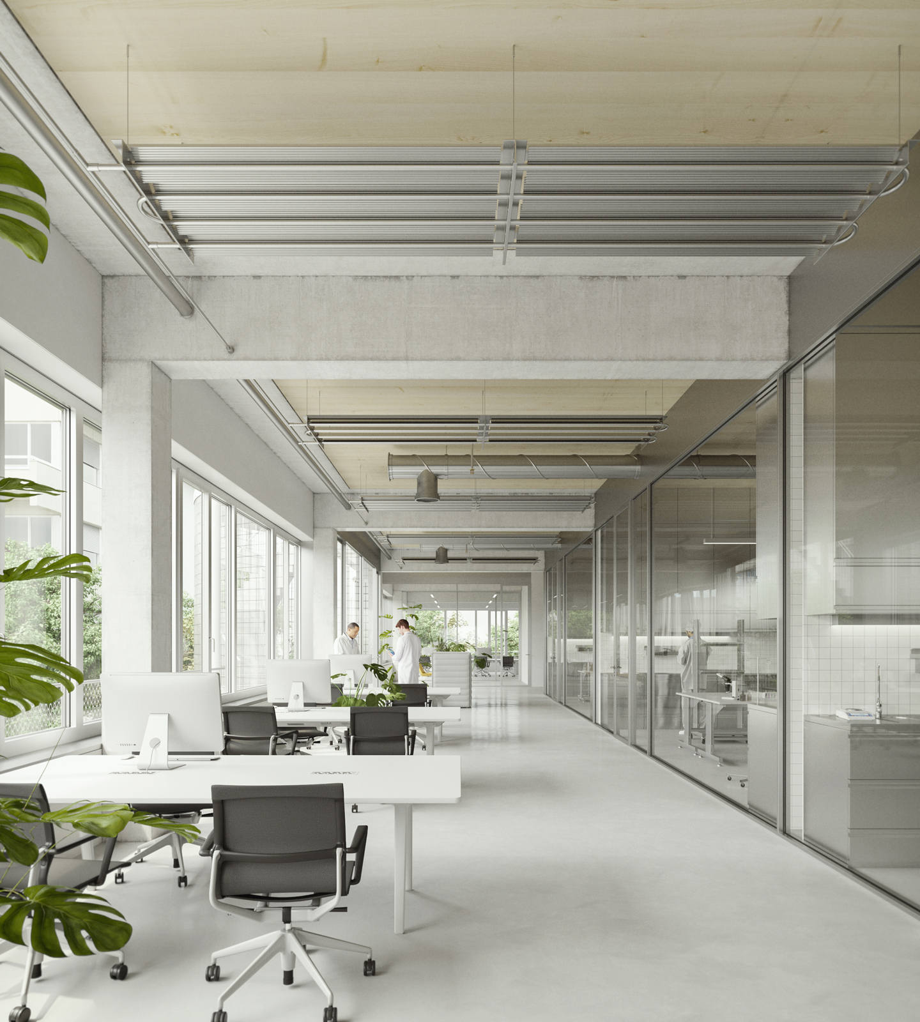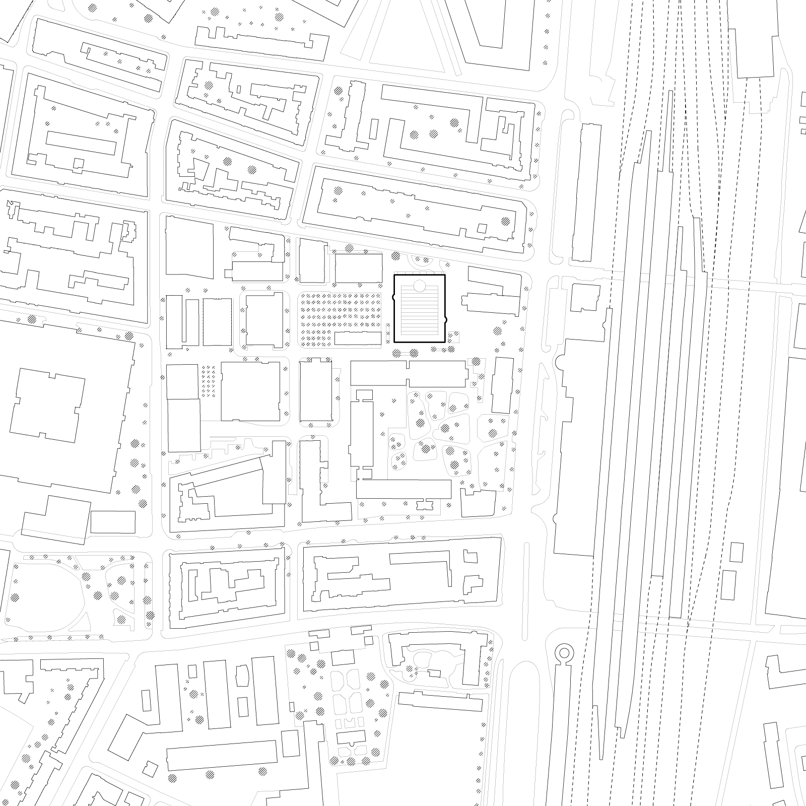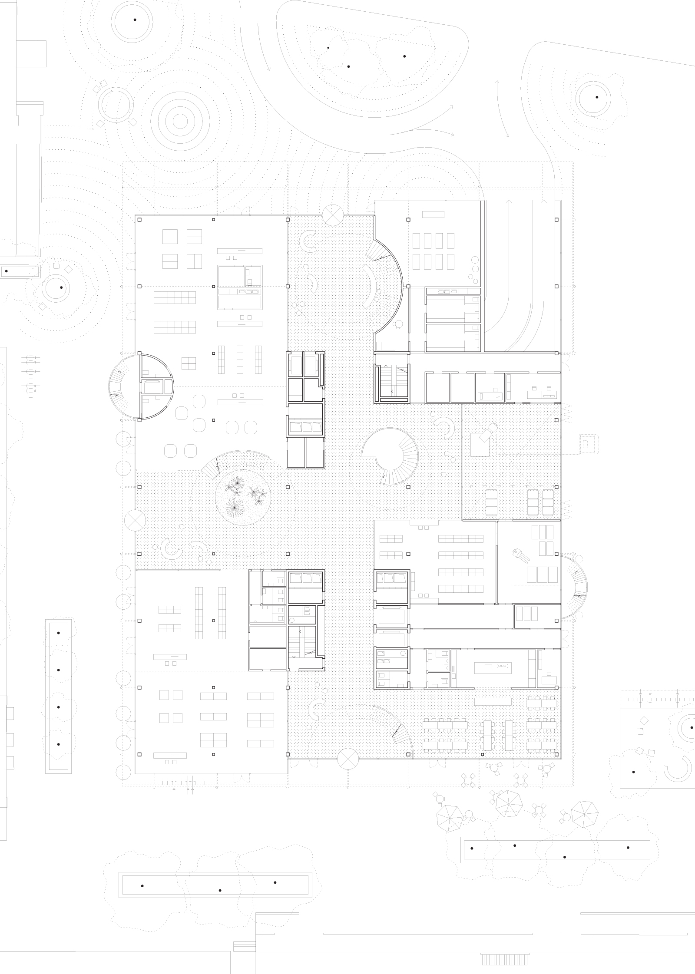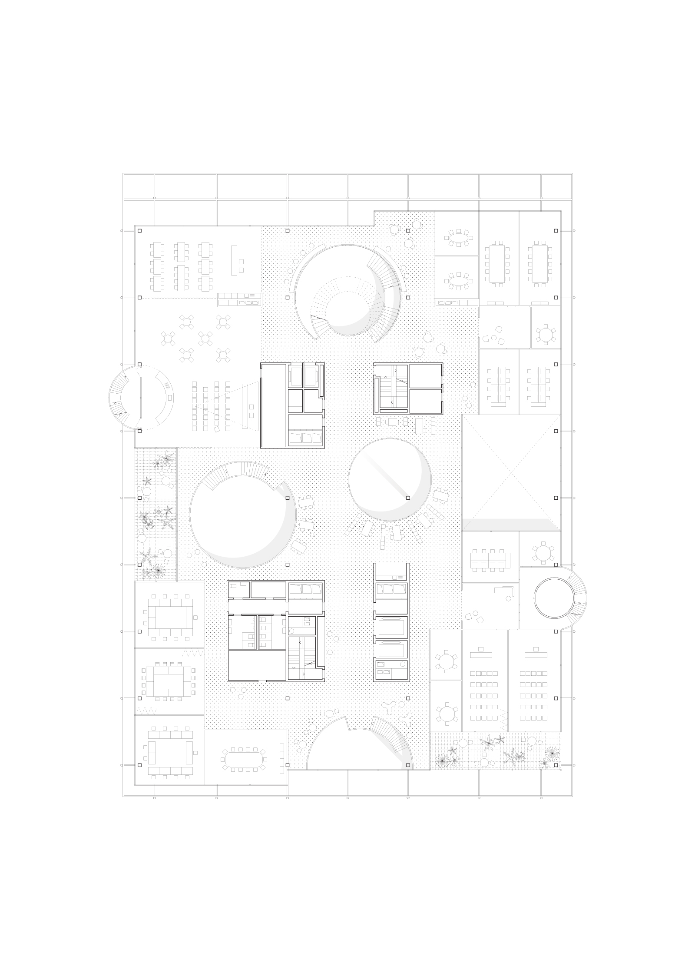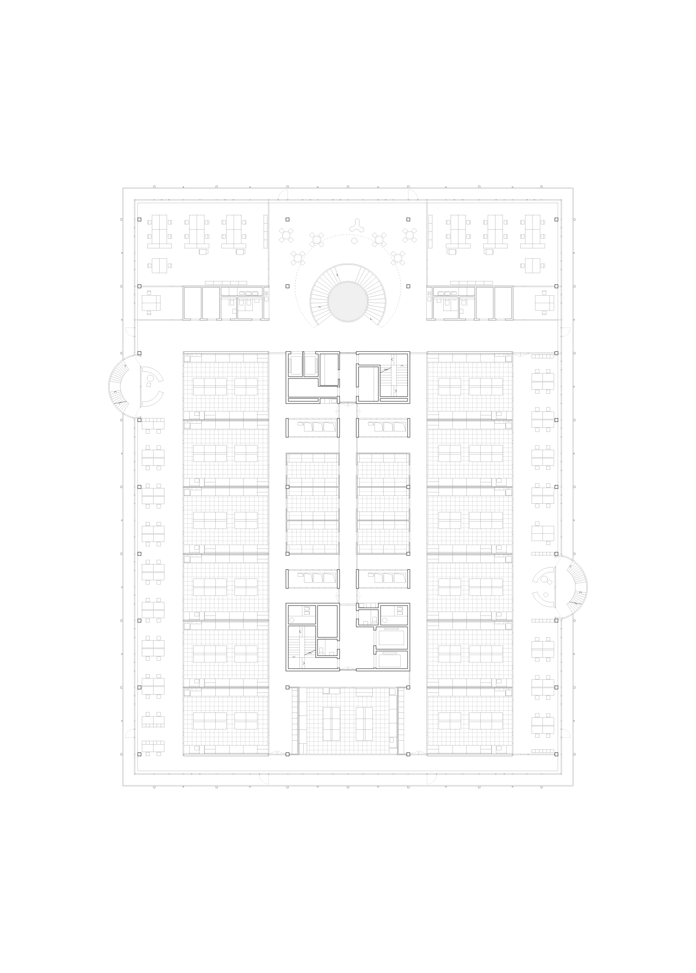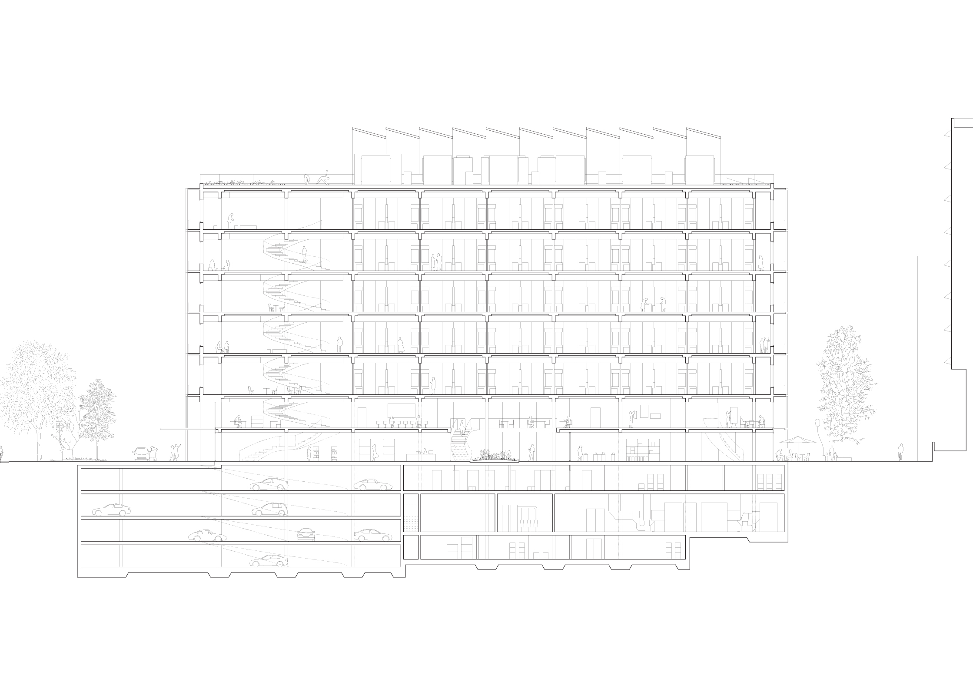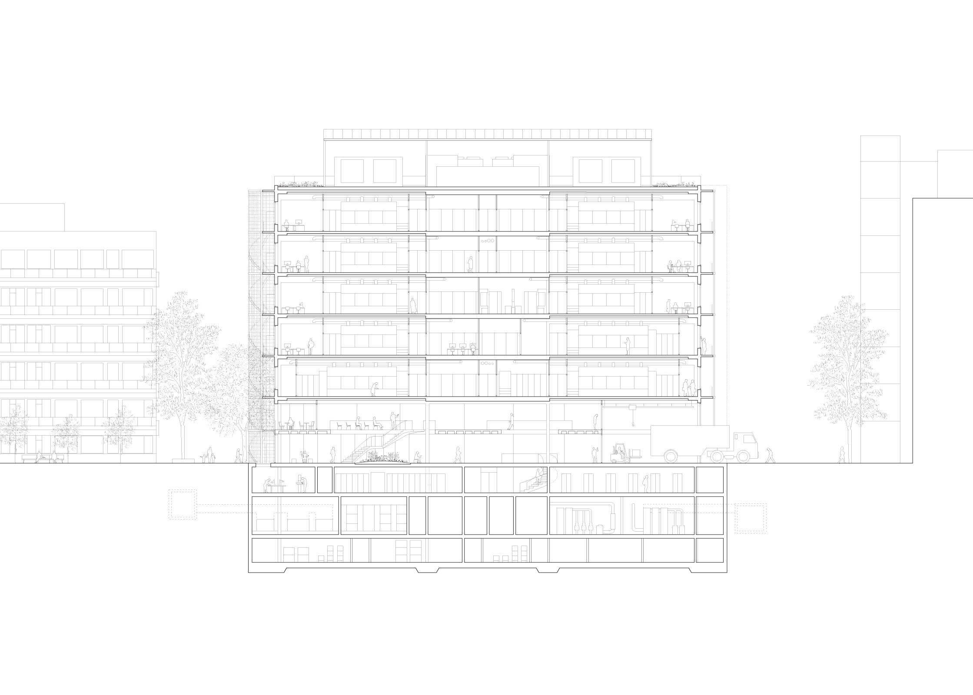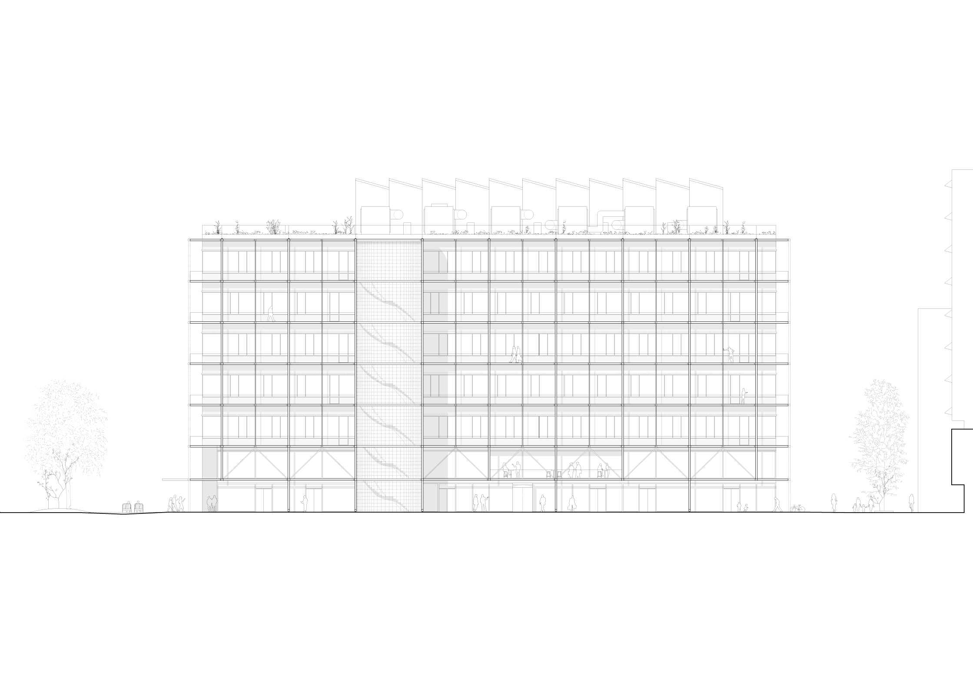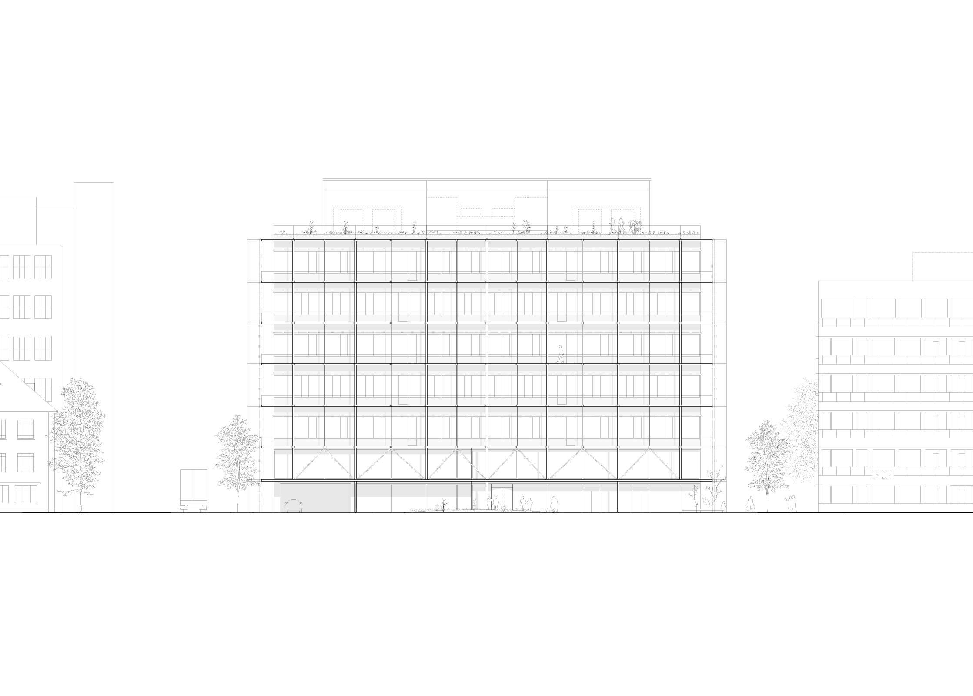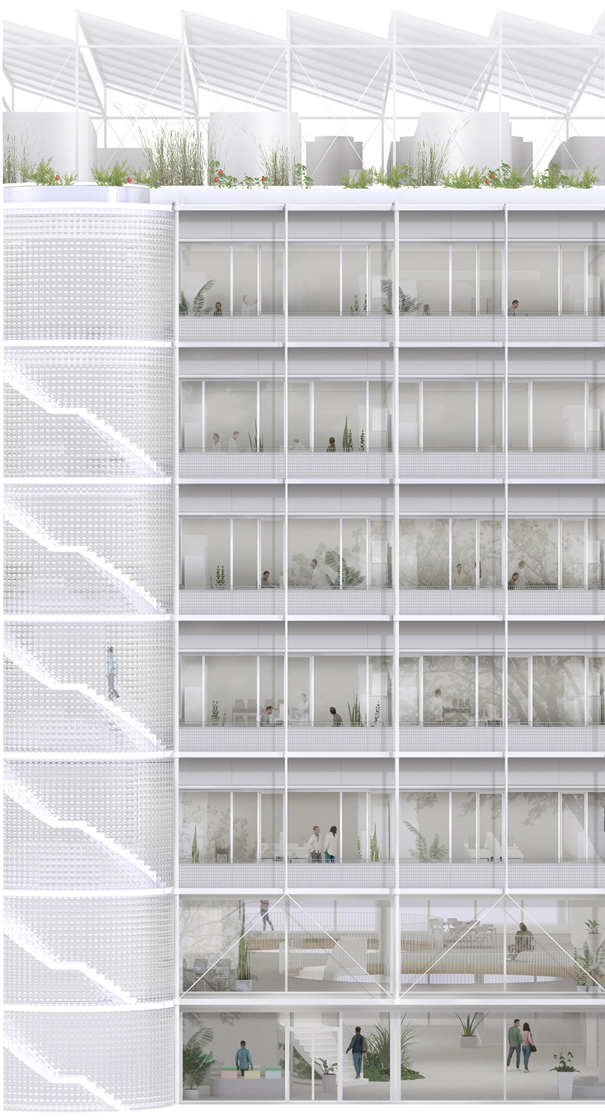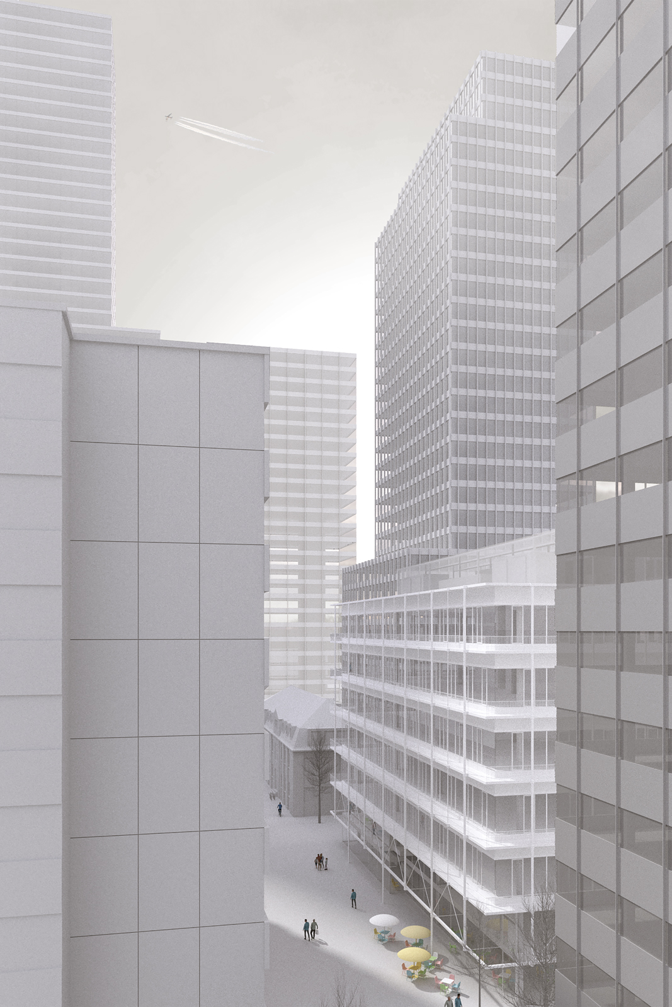| Project | Rosental Mitte Innovation Labs |
| Year | 2021 - 2029 |
| Location | Basel |
| Program | Laboratory |
| Type of Procurement | Invited Competition, 1st Prize |
| Status | In Progress |
| Client | Canton of Basel-Stadt |
| Size | 33'000 m2 |
| Cost | - |
| Team | Jeannette Kuo, Ünal Karamuk, Andreas Papadantonakis (project leader) |
| Consultants | General Planner: KARAMUK KUO / HSSP |
