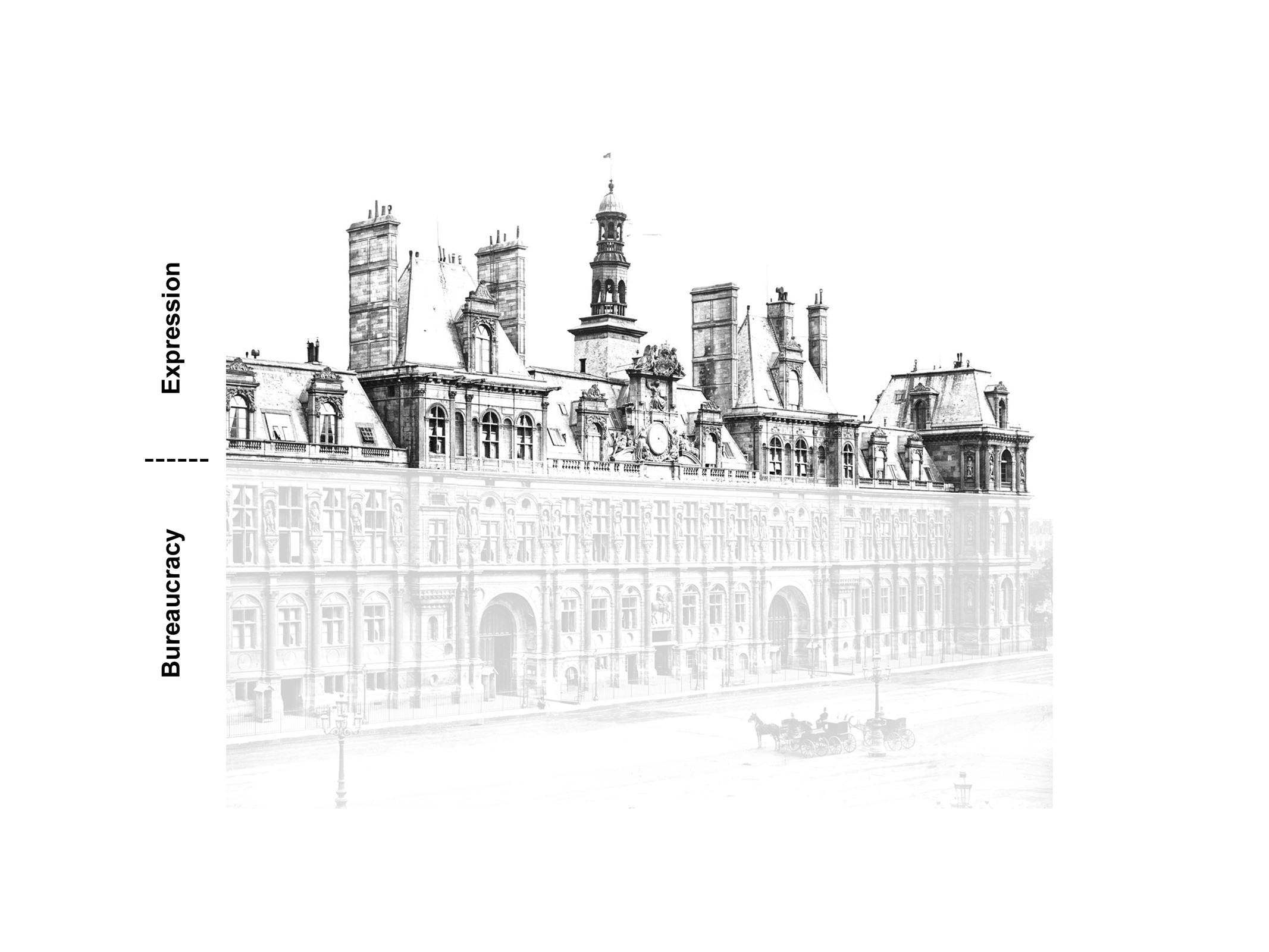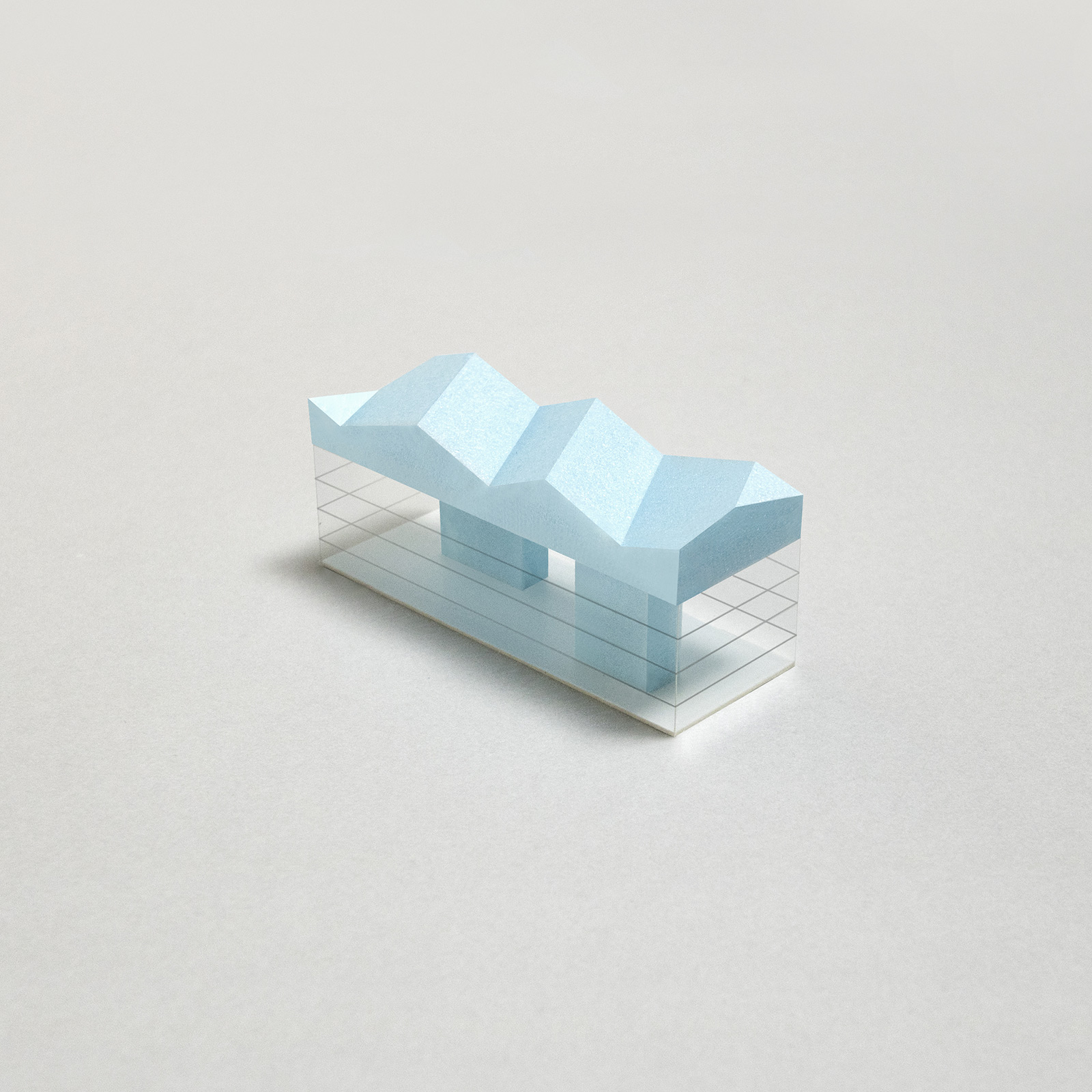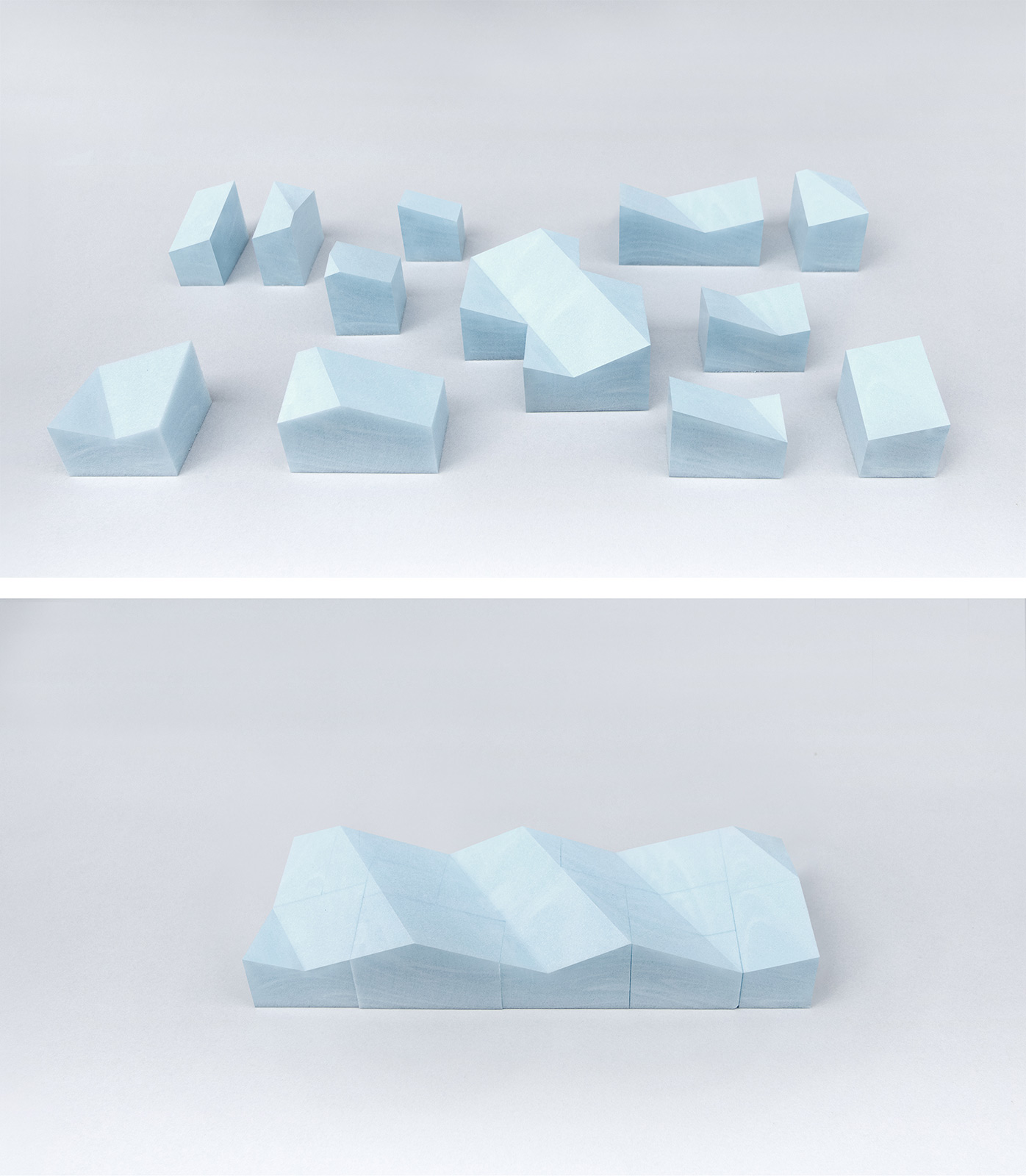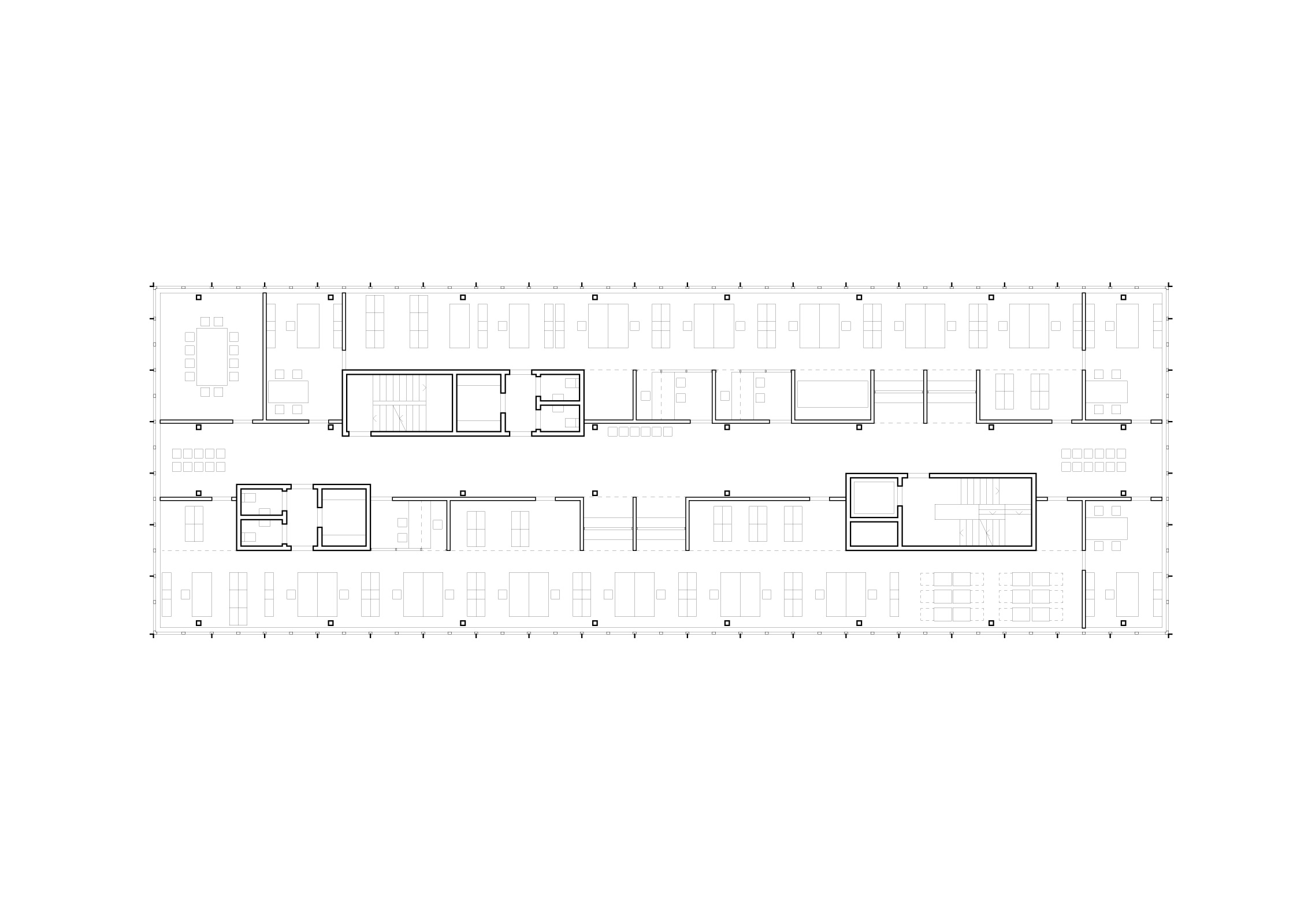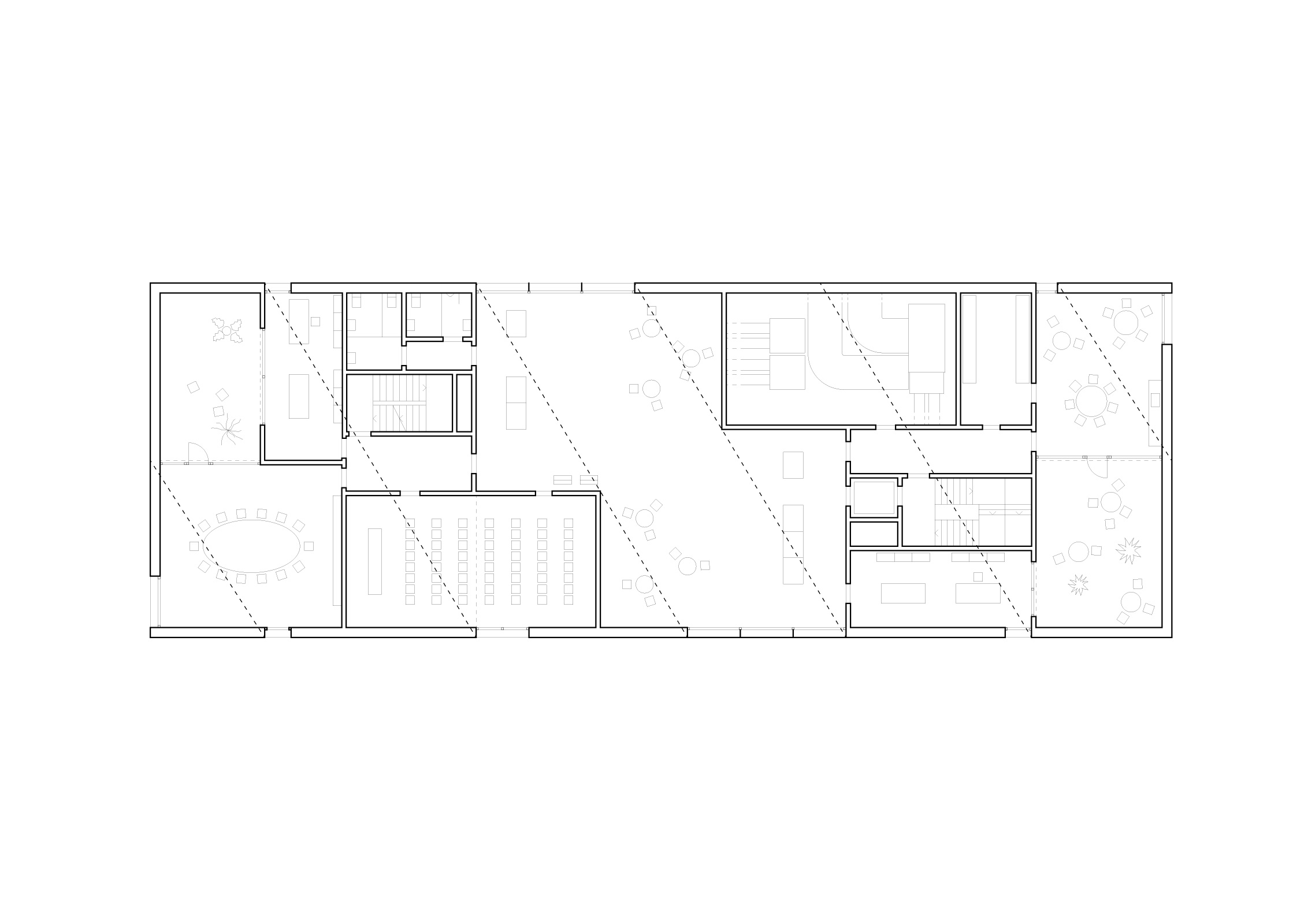| Project | Spreitenbach Town Hall |
| Year | 2017 |
| Location | Spreitenbach |
| Program | Administrative |
| Type of Procurement | Invited Competition |
| Status | Competition |
| Client | City of Spreitenbach |
| Size | 5'135 m2 |
| Cost | CHF 16.9 Mio. |
| Team | Jeannette Kuo, Ünal Karamuk, Christos Chontos, Andreas Papadantonakis, Linda Hatava, Markus Krieger, Carla Häni, Marianna Gonzales |
| Consultants | Construction Management: HSSP |
Spreitenbach is an agglomeration just outside of Zurich—rather unremarkable, except that it is the home to the first Ikea outside of Sweden. There is no context to speak of but the three-sided exposure of the site gave an opportunity for the project to be experienced from different perspectives while in motion. The project capitalizes on this potential for a dynamic expression that changes from each orientation.
As a typology the town hall has a strong representational role as the seat of a local government. But programmatically it is 80% bureaucratic and only 20% ceremonial. Most of the time, the 20% ceremonial which are the meeting halls, the wedding chambers, etc. need to be independently accessible even during off-hours, functioning almost like separate buildings.
All the public ceremonial programs are consolidated on the top floor which becomes the expressive crown of the building. The single floor of public programs means that the entire floor can be used in different configurations for different events. Intimate town hall meetings can take place alongside other small meetings in separate rooms. Or for larger events like weddings, the entire floor can be rented out as a sequence of party rooms, complete with outdoor patios with off-hour access provided through a controlled elevator. The geometry of the roof meant that each hall has its own special form and spatial experience that nonetheless comes together to form a systematic whole.
