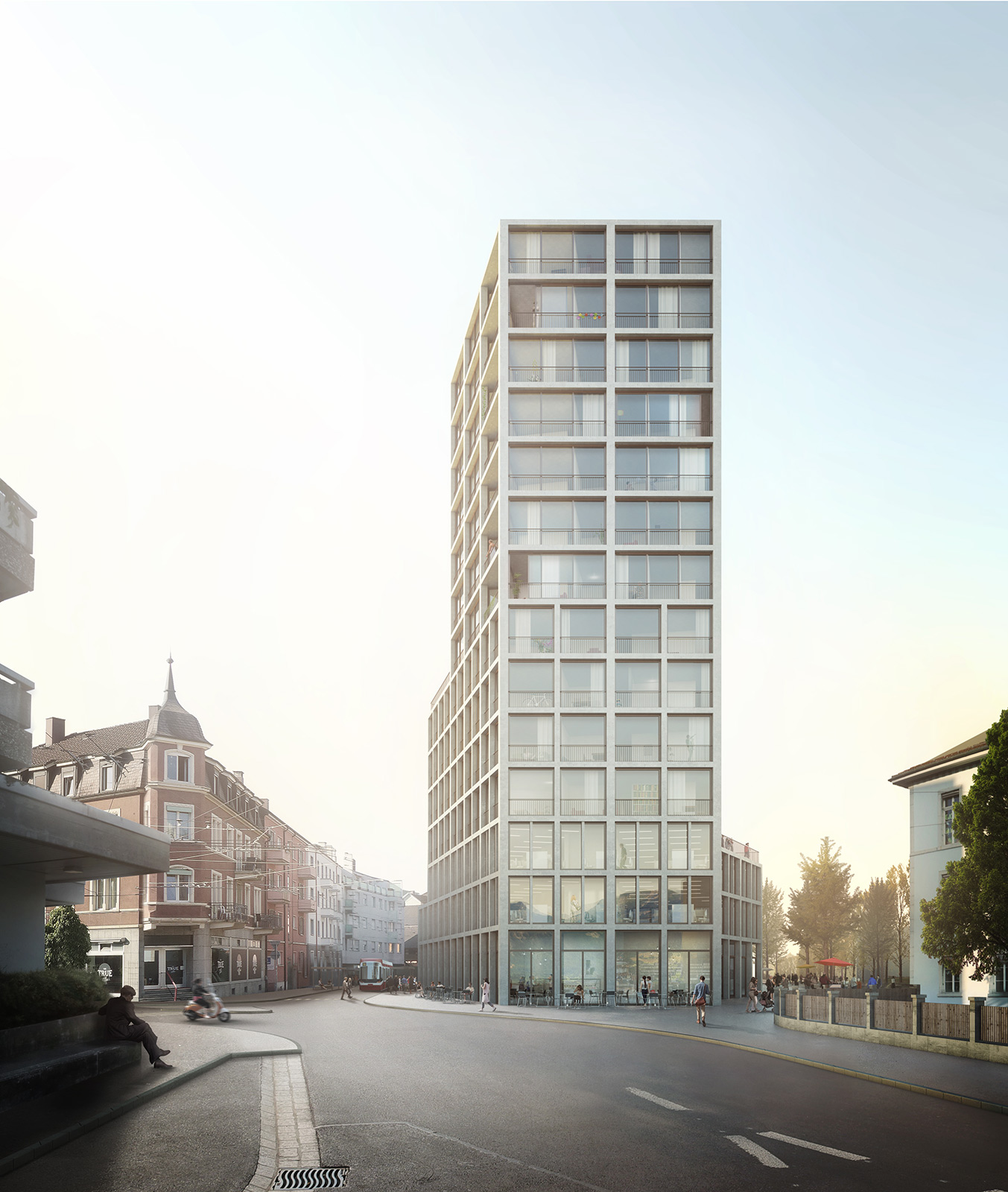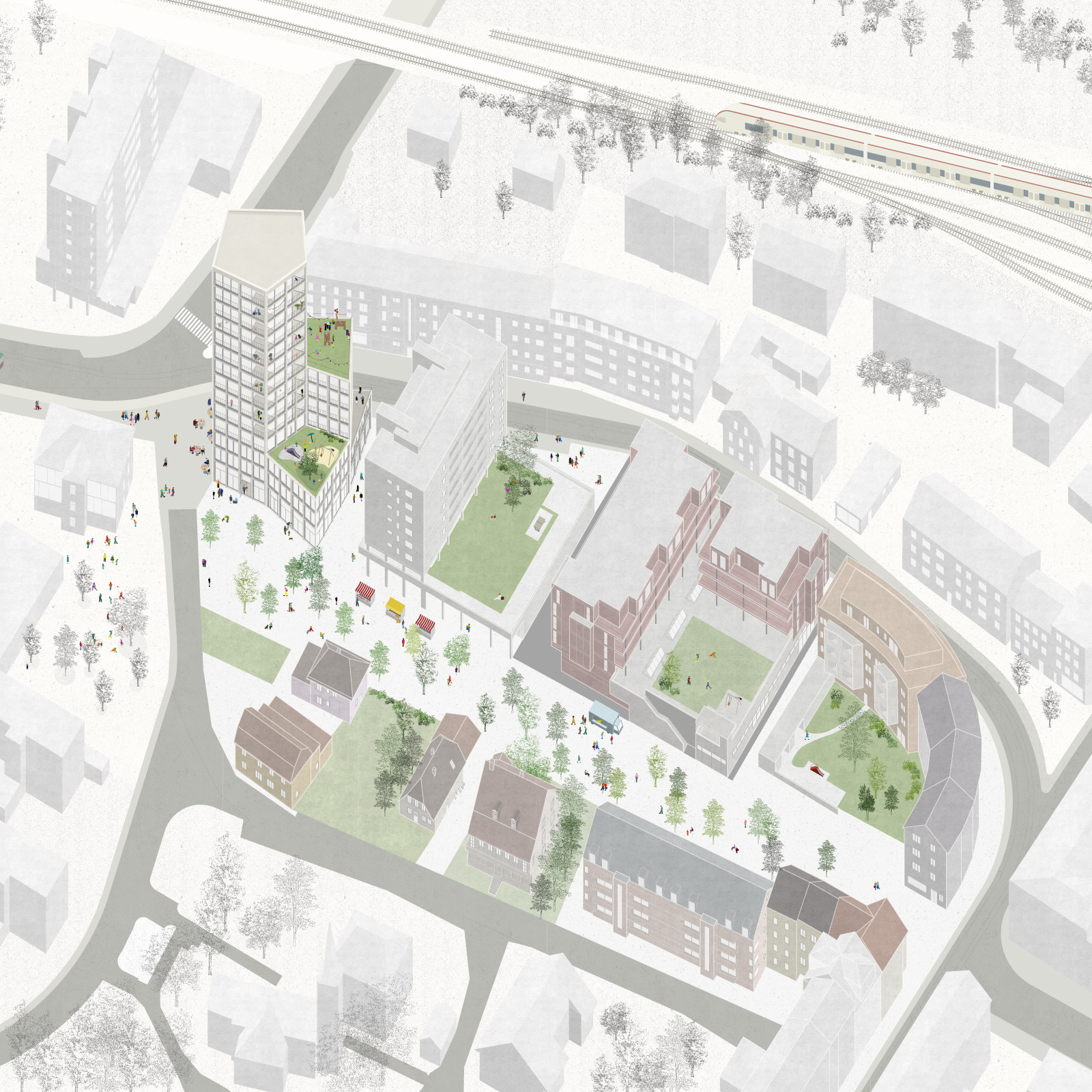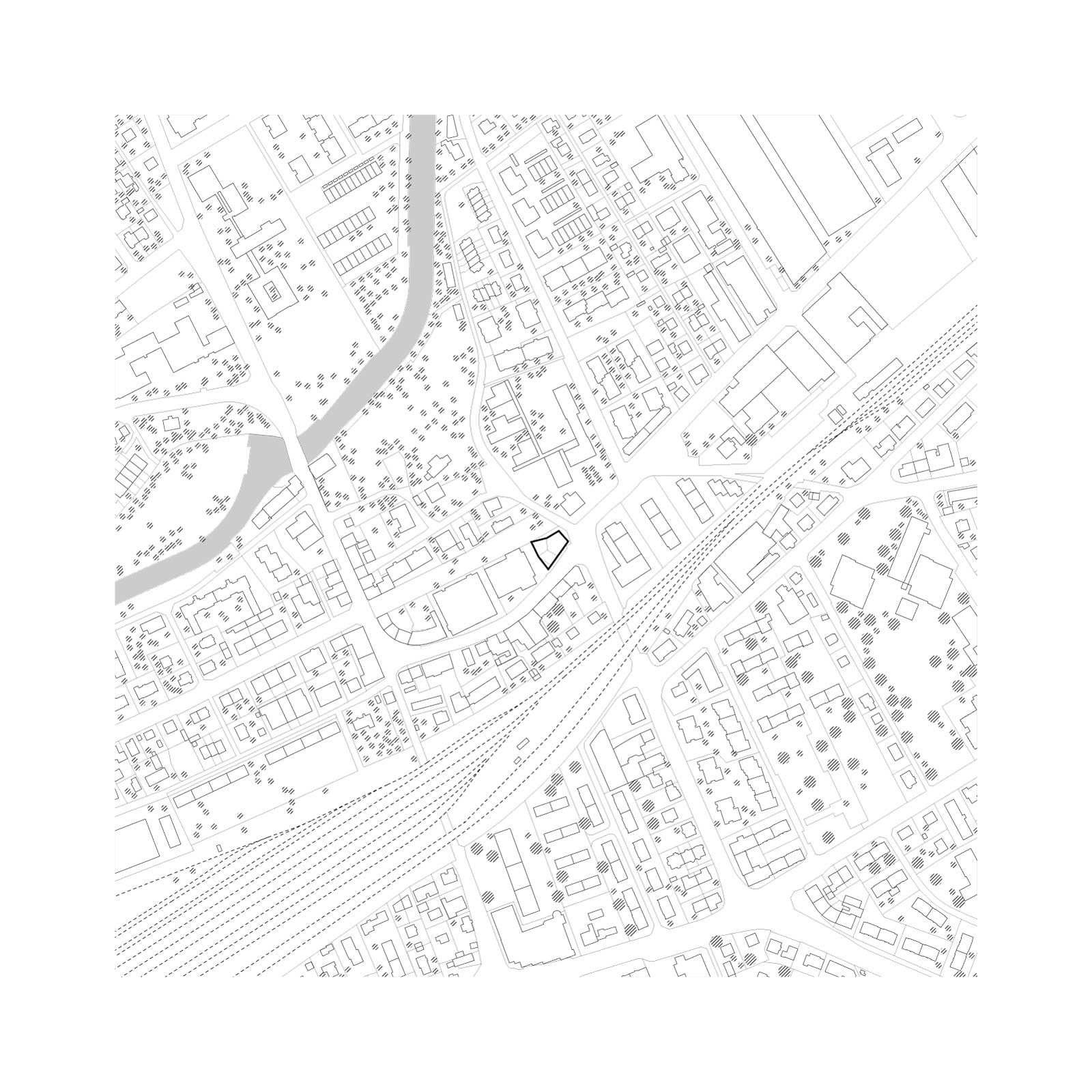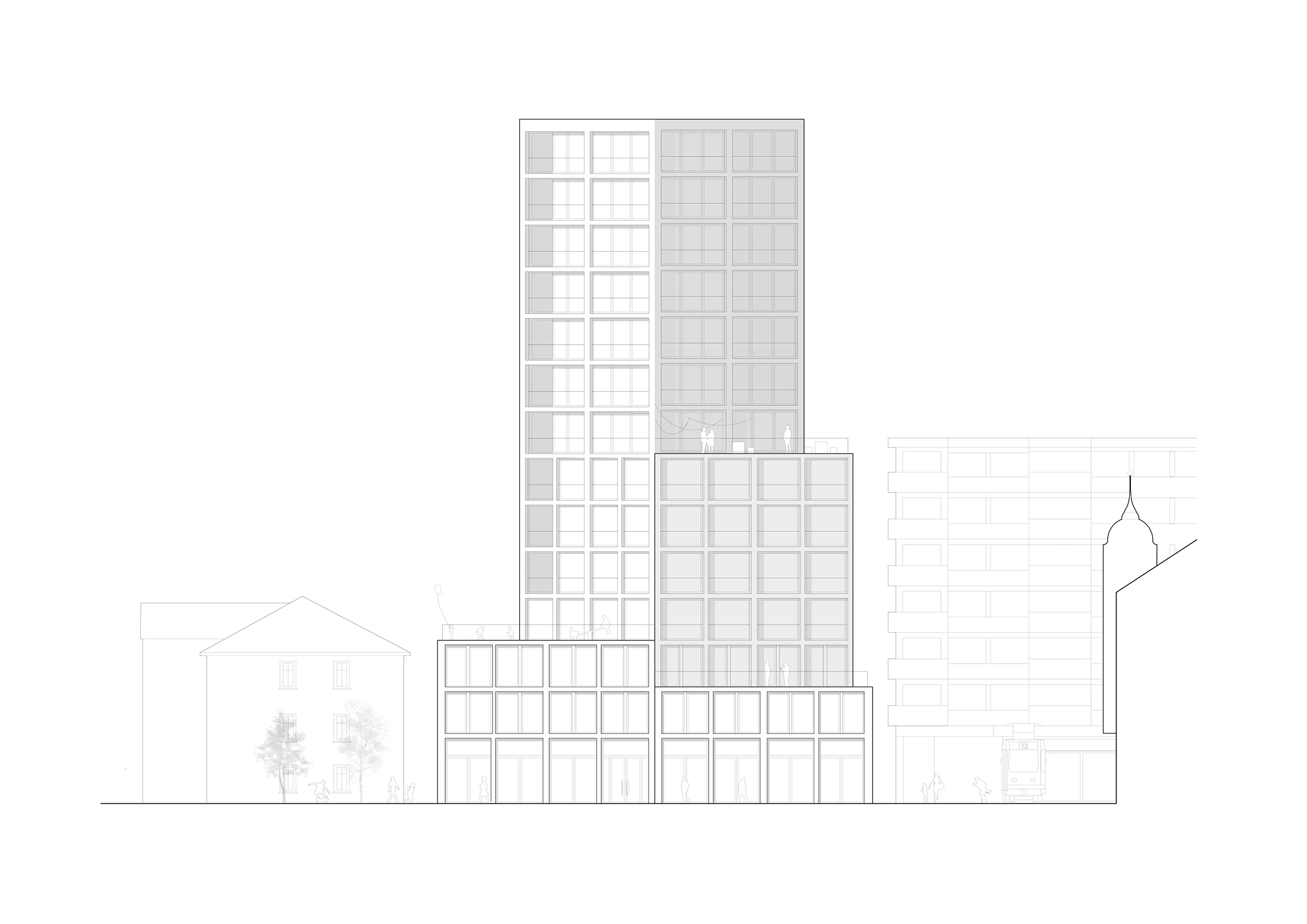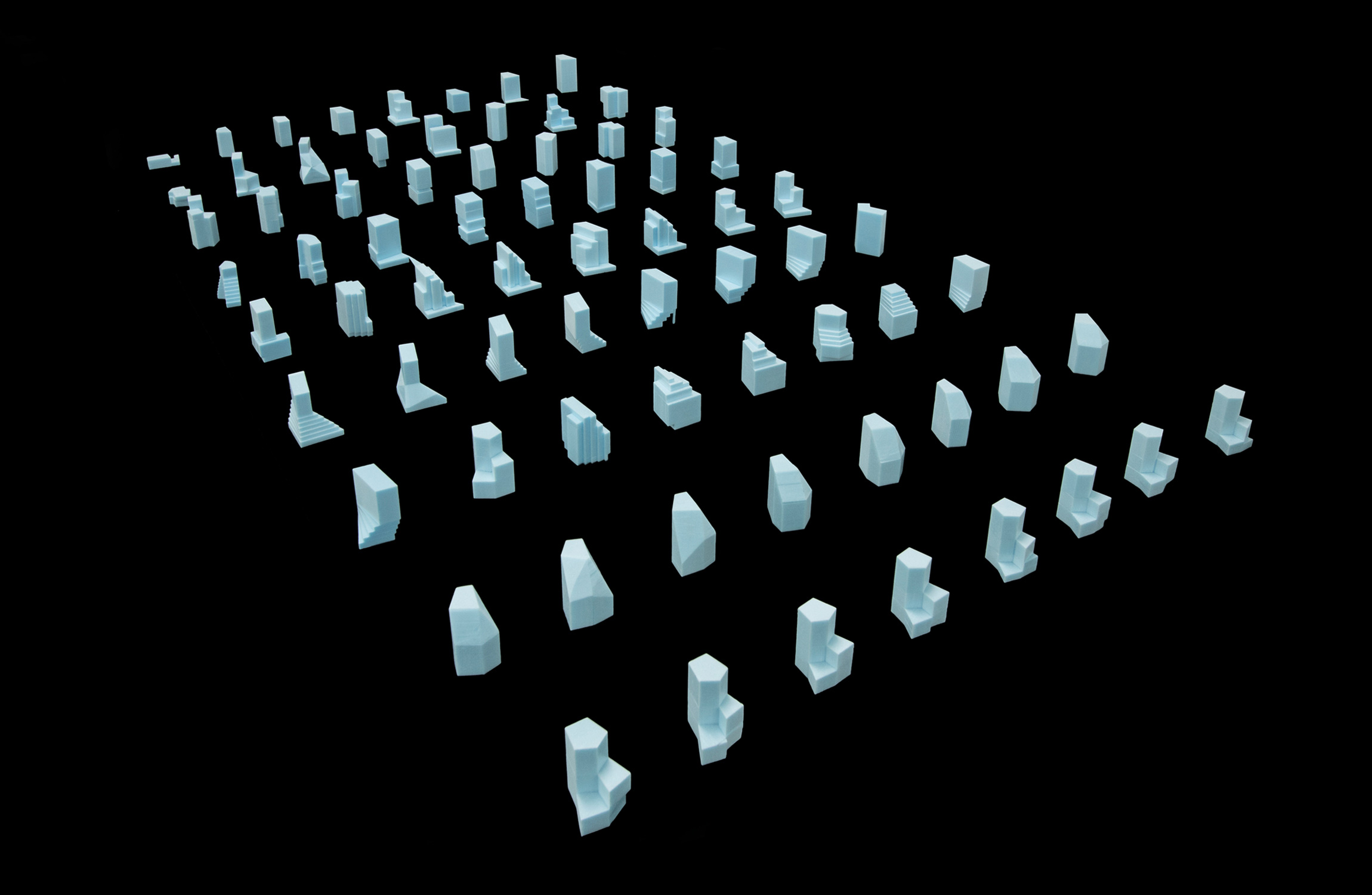| Project | Mett Tower |
| Year | 2016 |
| Location | Biel-Mett |
| Program | Mixed Use |
| Type of Procurement | Invited Competition, 3rd Prize |
| Status | Competition |
| Client | City of Biel |
| Size | 5'100 m2 |
| Cost | - |
| Team | Jeannette Kuo, Ünal Karamuk, Christos Chontos, Linda Hatava, Carla Häni, Markus Krieger |
| Consultants | Structural Engineering: Ferrari Gartmann |
The town of Mett, in the industrial heartland of Switzerland is witnessing a renaissance. Its strategic location and short commute to the city of Biel makes it a desirable location for young professionals and families looking for affordable living and proximity to the outdoors. Hoping to catalyze new investment and densification in its center, the municipality organized a competition for a mixed-use building on its most prominent parcel. While a tower was not prescribed, no height limit was given, leaving the decision to the individual proposals and the eventual marketability of the project.
The brief called for offices and commercial space on lower floors as well as market-rate middle class housing geared towards young families, including related amenities such as a daycare and a multi-purpose hall. The focus on middle-income families in such a prominent urban location was an opportunity to design a tower of cooperative living. Rather than a symbol of luxury as is often the case, the tower in Mett would be a vertical living community.
