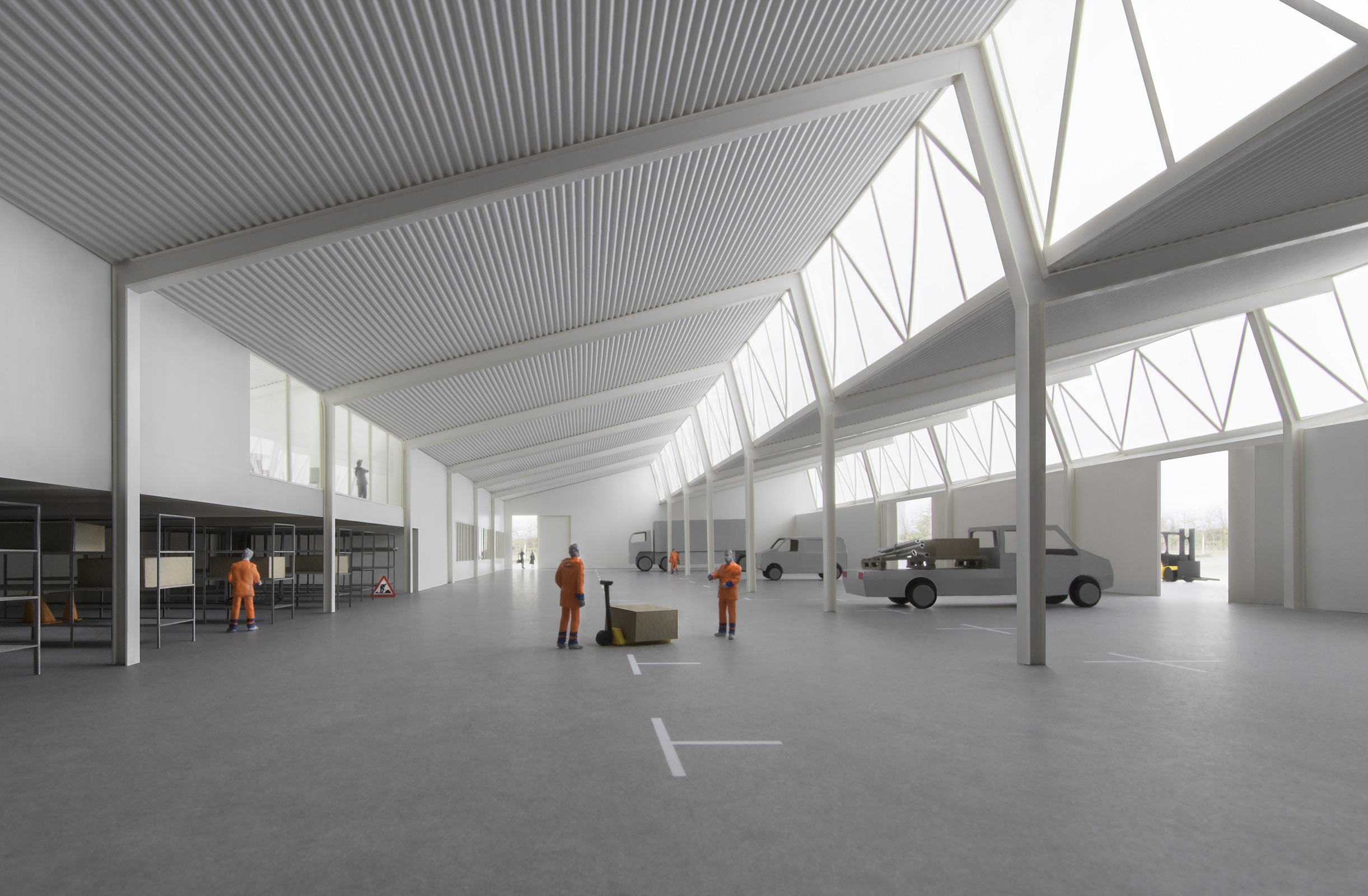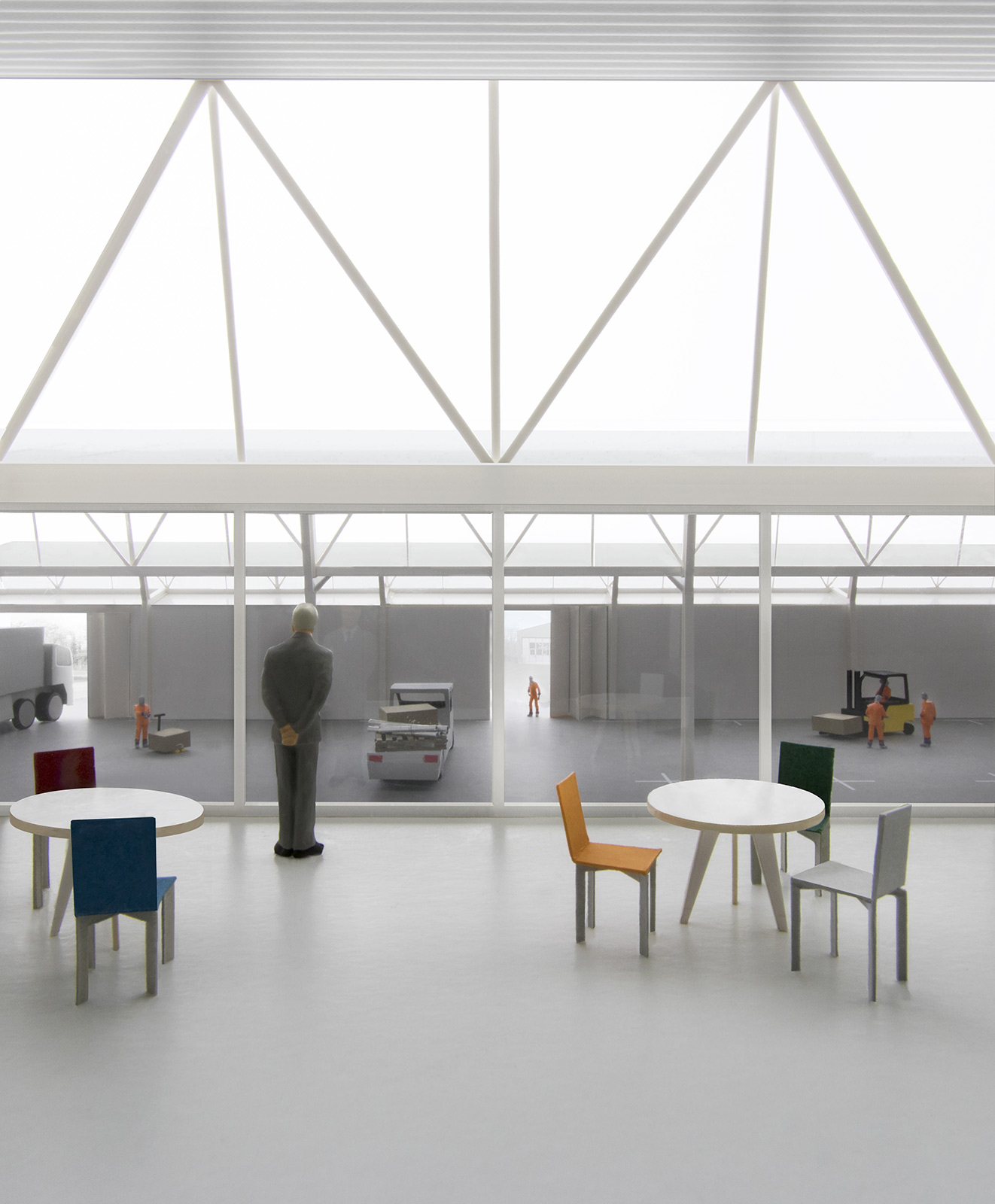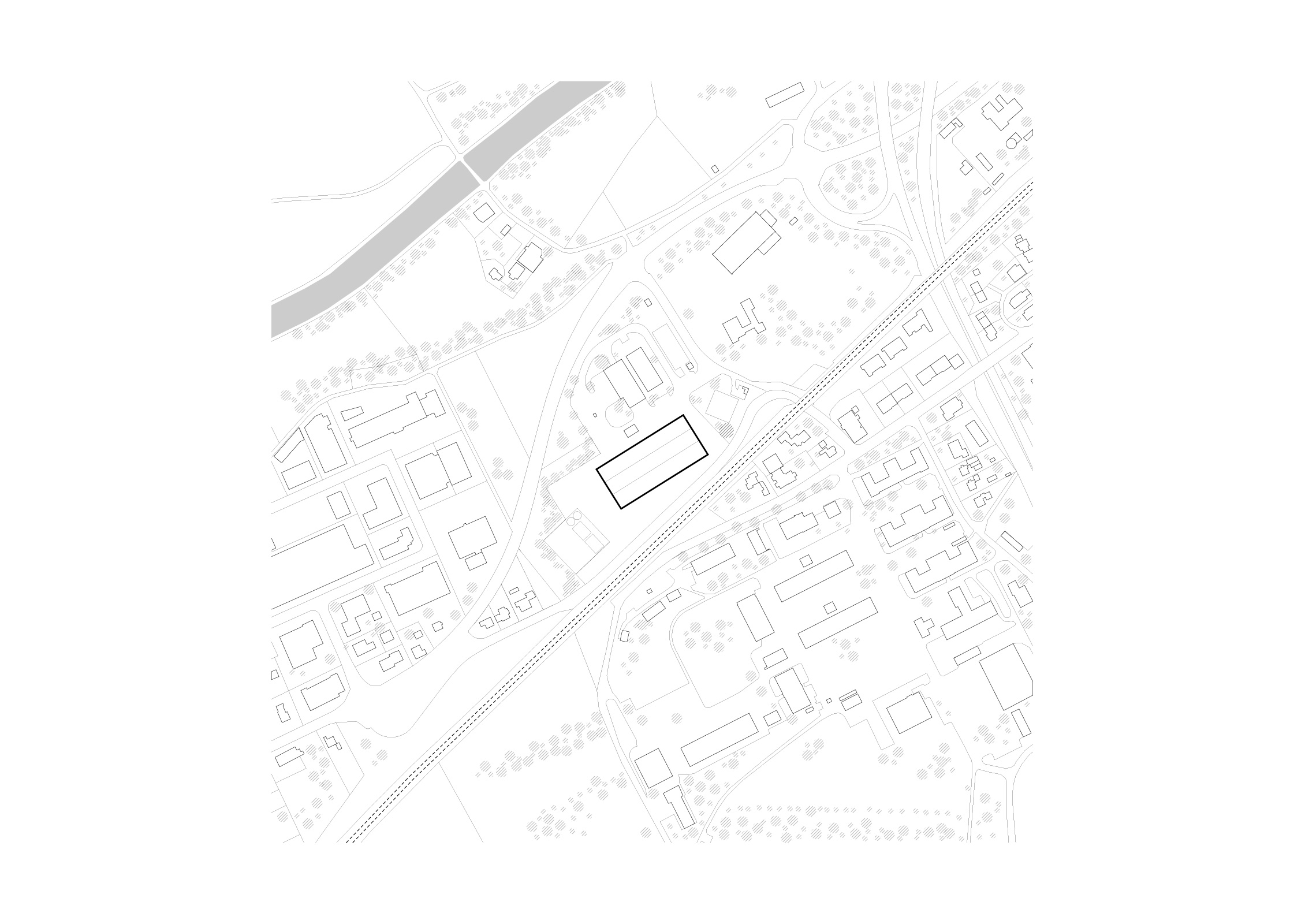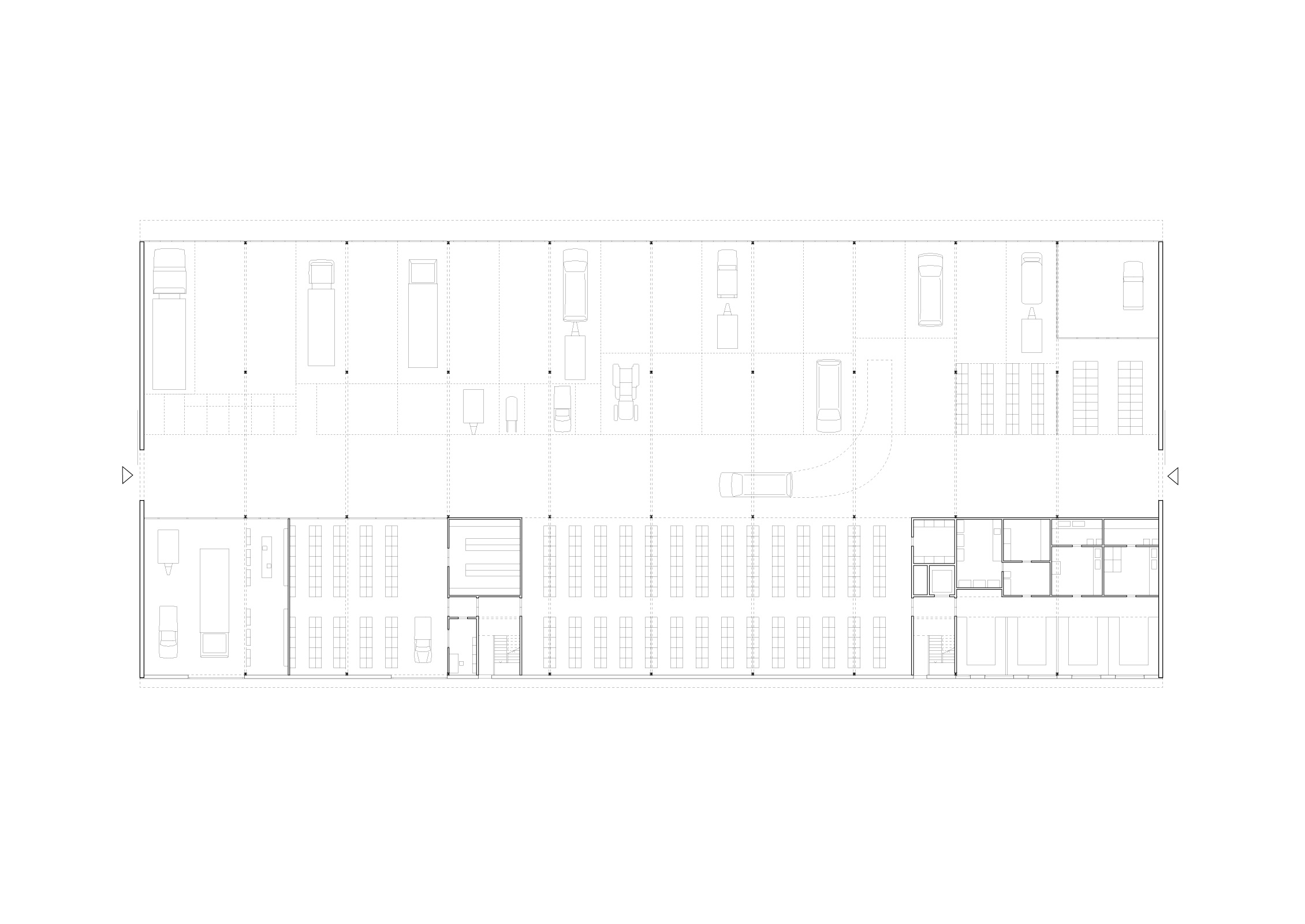| Project | Public Works Depot |
| Year | 2016 |
| Location | Bülach |
| Program | Industrial |
| Type of Procurement | Open Competition |
| Status | Competition |
| Client | Canton of Zurich |
| Size | 5'450 m2 |
| Cost | - |
| Team | Jeannette Kuo, Ünal Karamuk, Christos Chontos, Alexandre Lebet, Carla Häni, Andreas Papadantonakis, Zofia Roguska |
| Consultants | Structural Engineer: Kartec Engineering |
A large industrial garage housing the maintenance vehicles and equipment of the department of public works, requires an economy of means for the tight budget of such infrastructures. The building is therefore simply organized on the efficient circulation and parking of the large machines, the spacing of columns determined by the turning radii of the vehicles.
The project is characterized by two key spatial experiences: the linearity of the large hall in which the main direction of travel is along the grain of the clerestories, and the layered views of the mezzanine, whose narrowness presents a counter experience against the grain of the clerestories.









