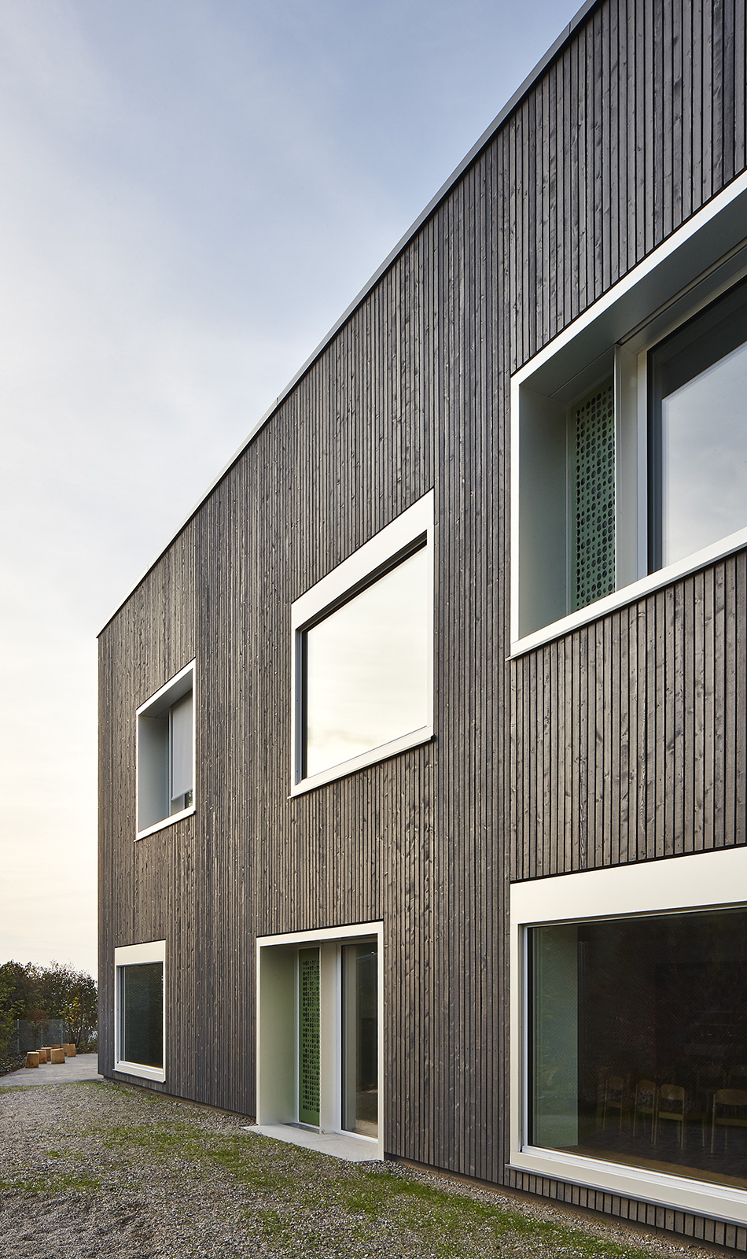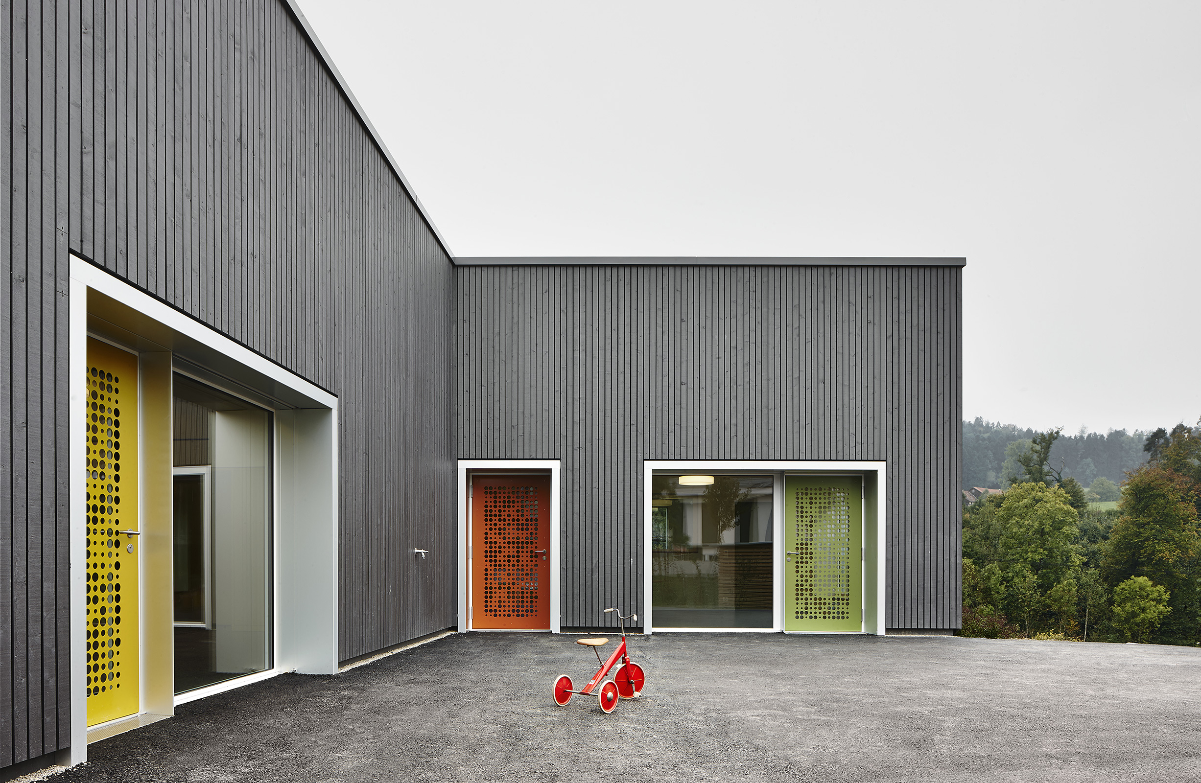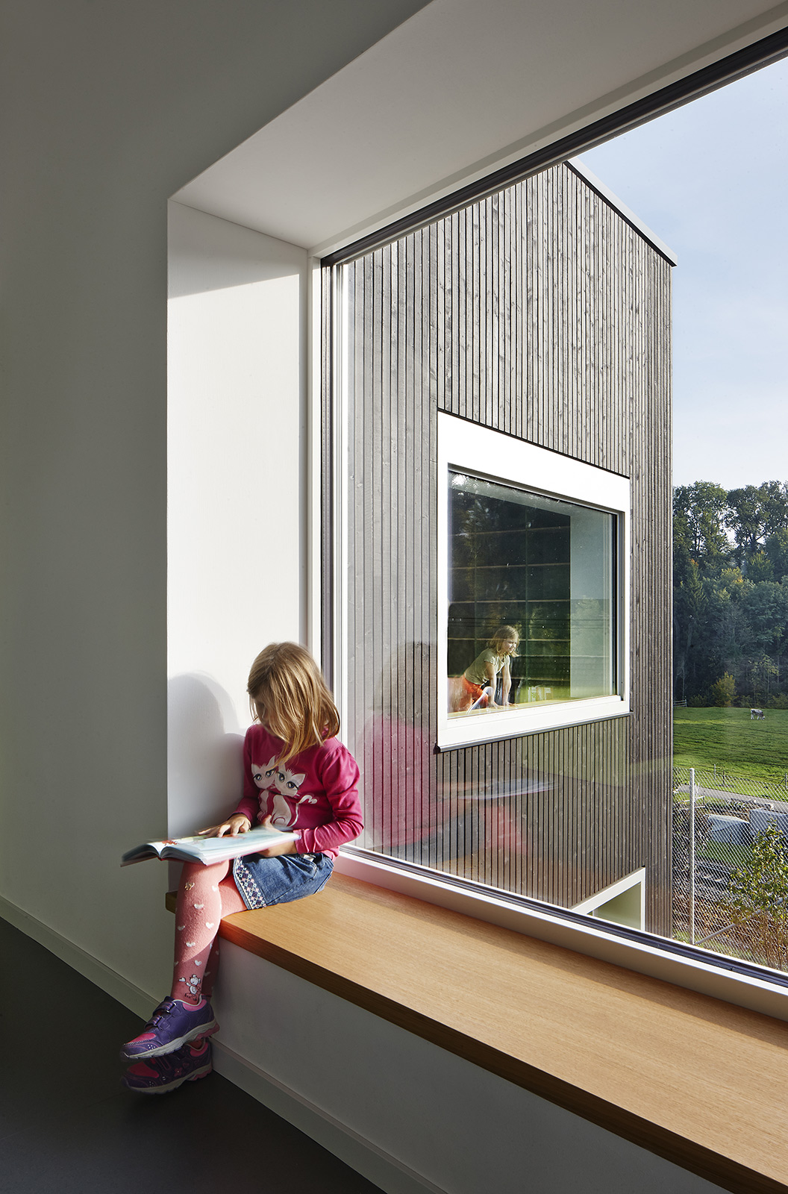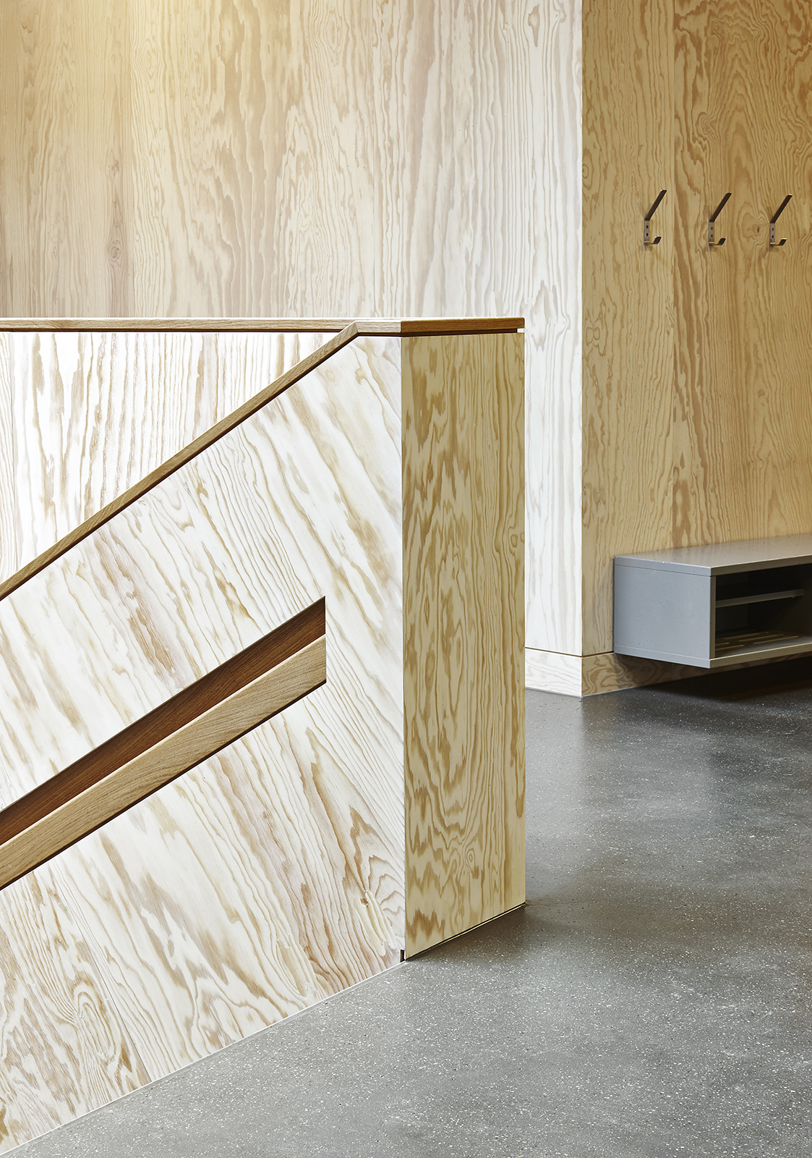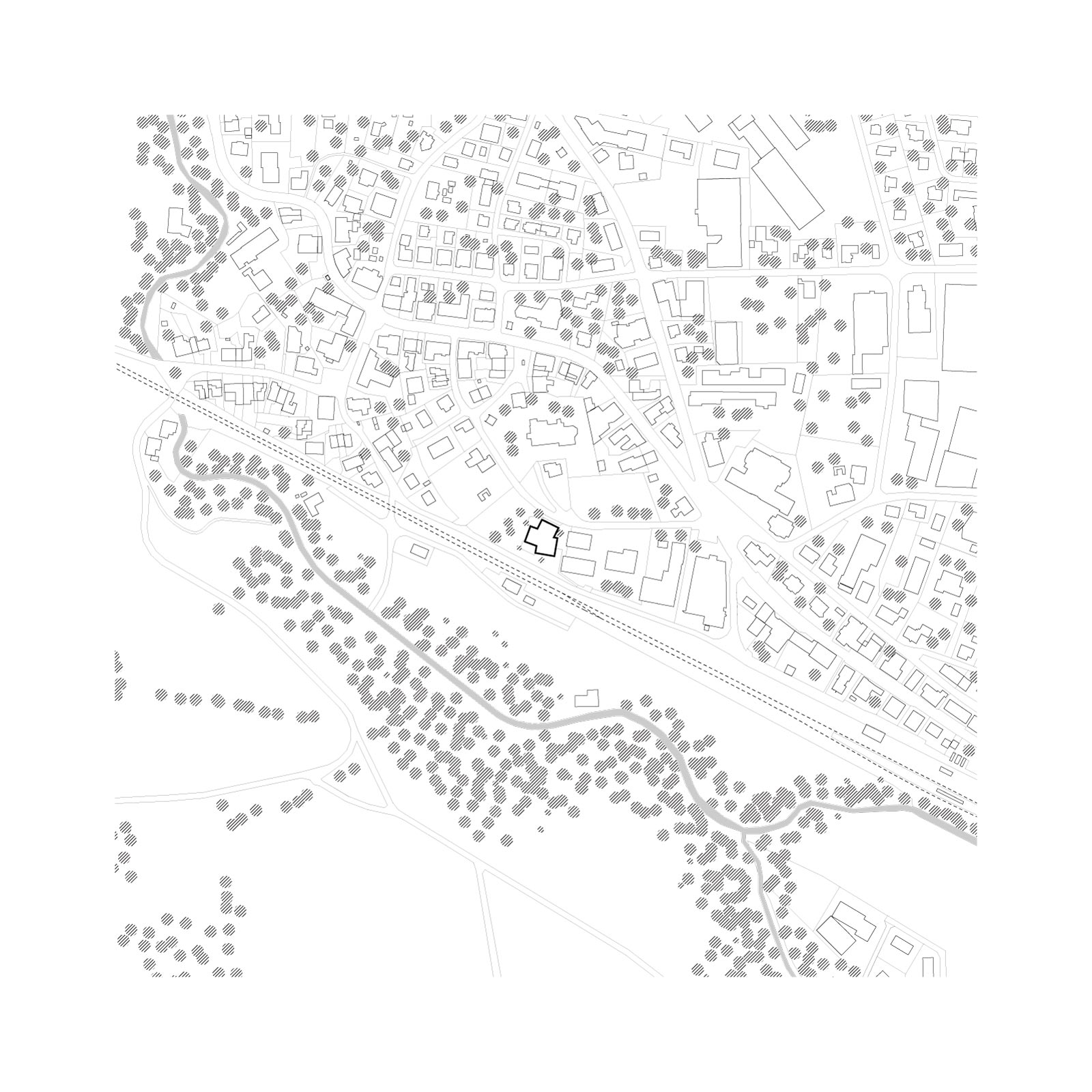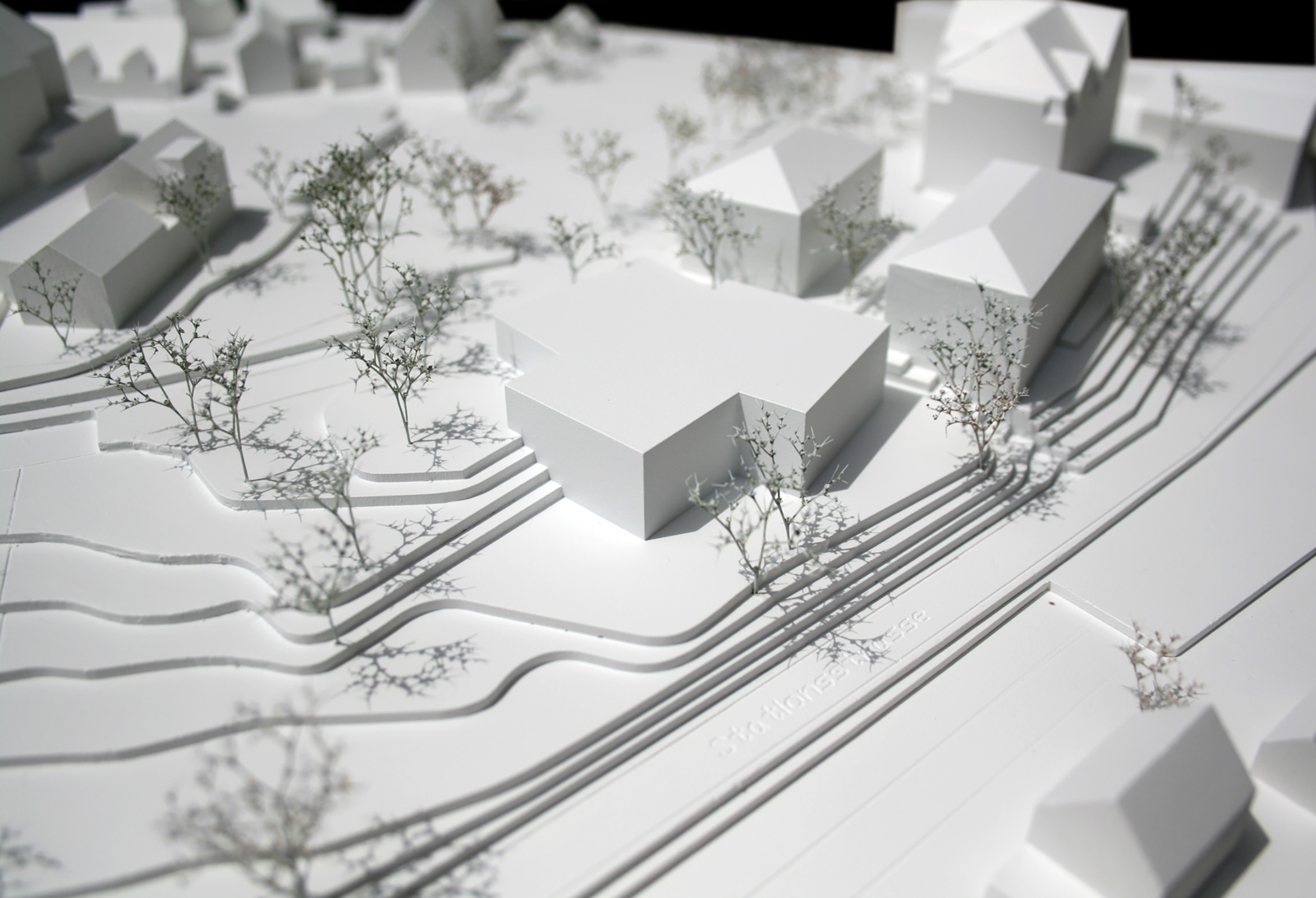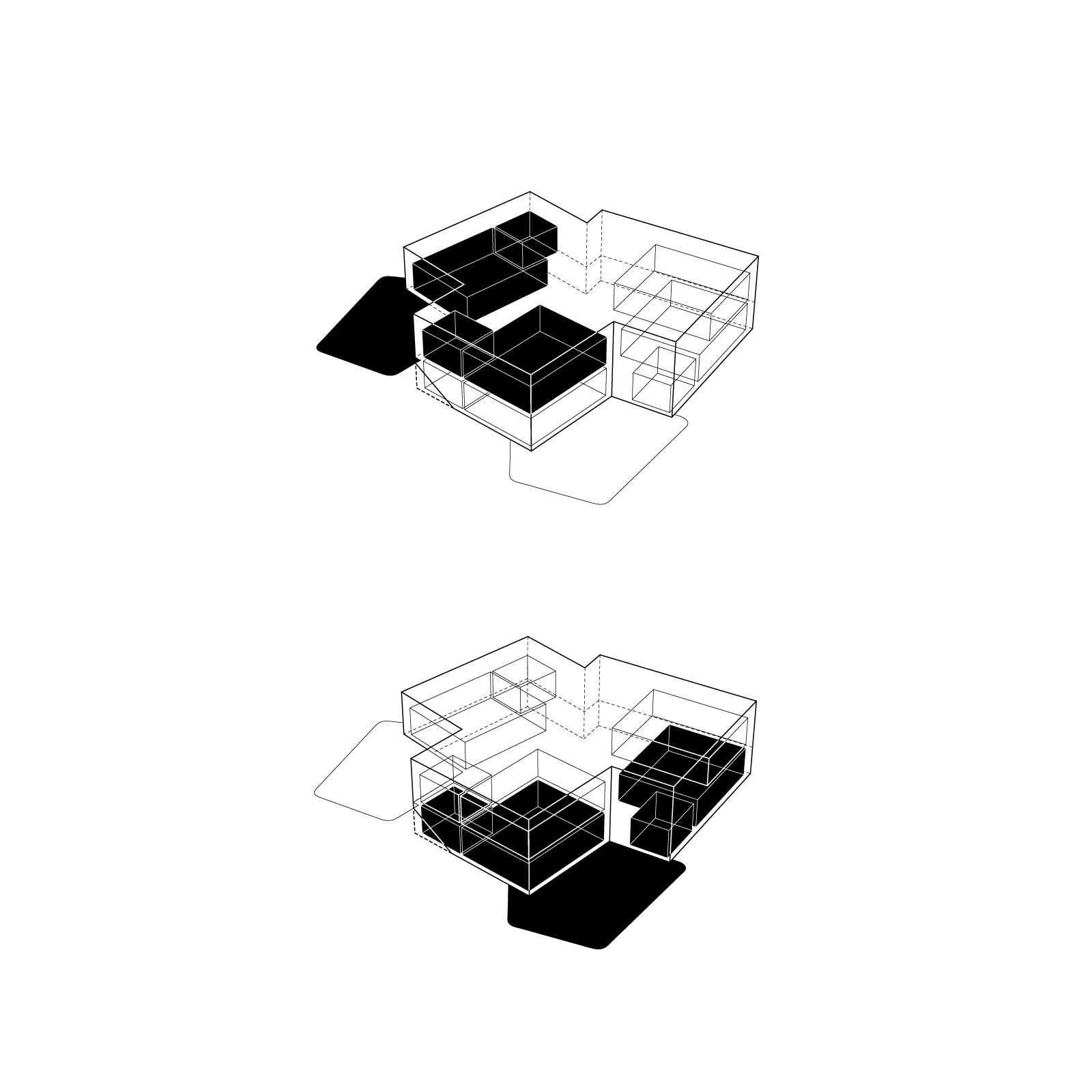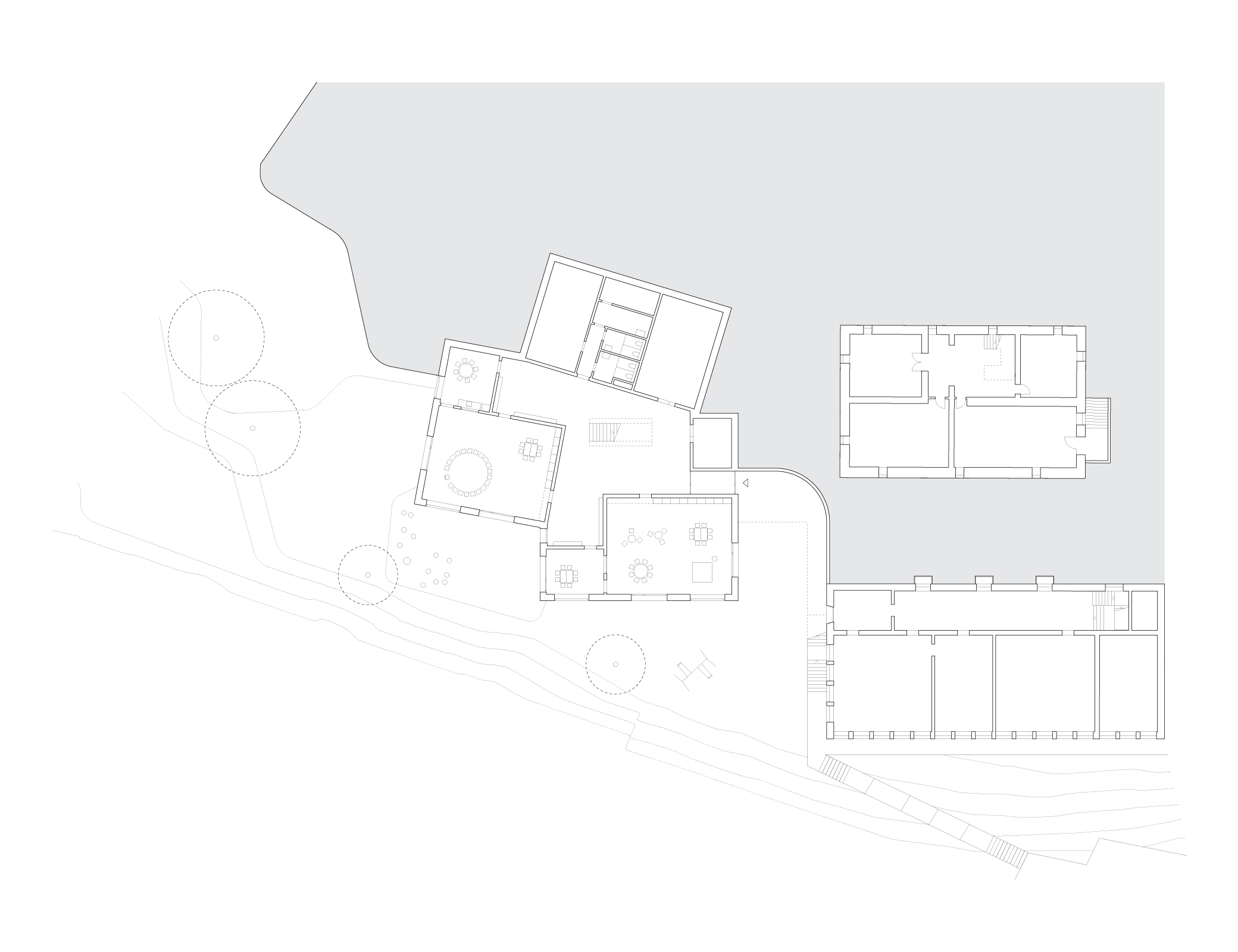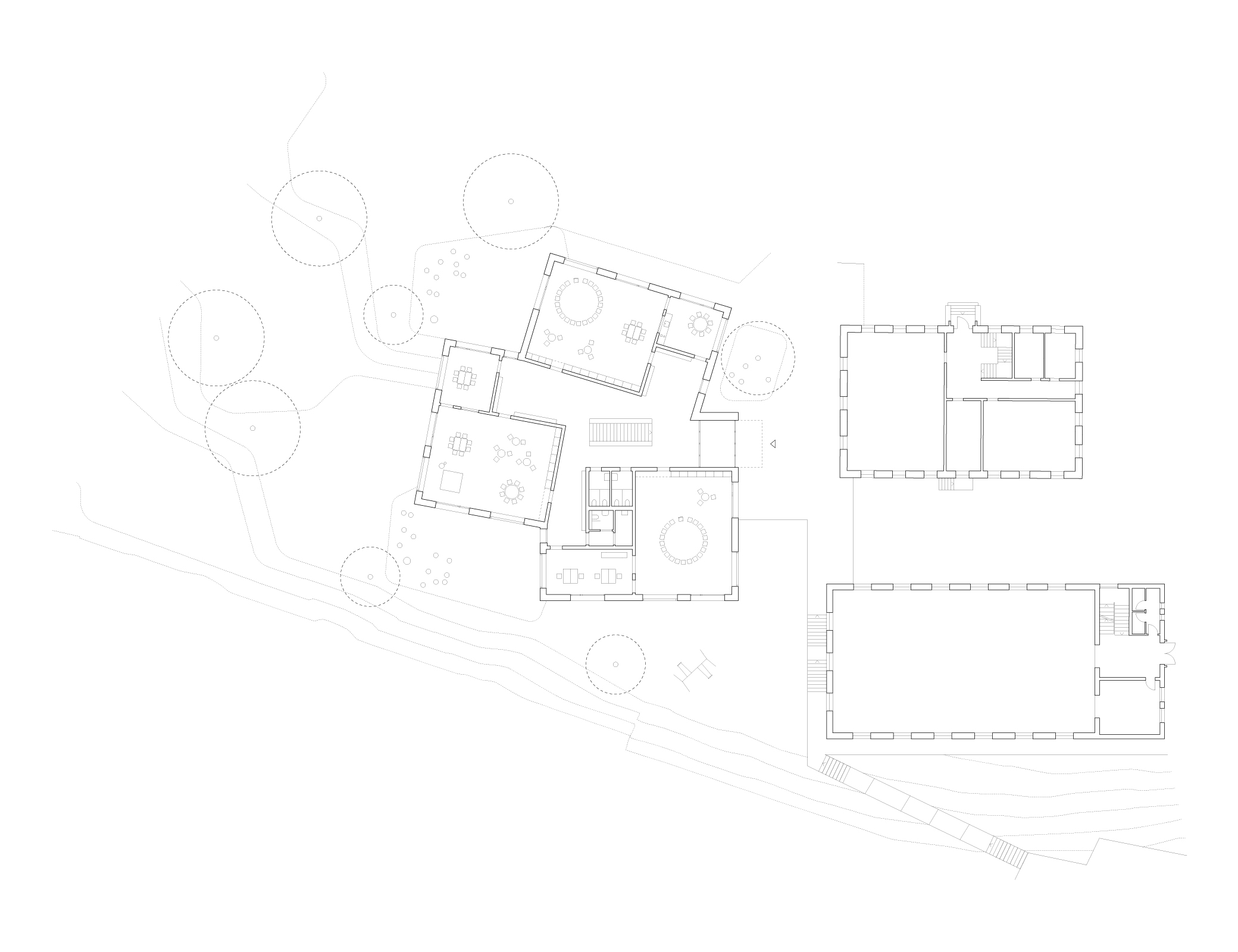| Project | Kindergarten Aadorf |
| Year | 2010 - 2013 |
| Location | Aadorf |
| Program | Educational |
| Type of Procurement | Invited Competition, 1st Prize |
| Status | Built |
| Client | Schulen Aadorf |
| Size | 1'115 m2 |
| Cost | CHF 4.25 Mio |
| Team | Jeannette Kuo, Ünal Karamuk, Michael Stirnemann, Daniel Gerber, Veronica Pizzi, Stefanie Girsberger |
| Consultants | Landscape Architecture: Haag Landschaftsarchitekten |
Four Kindergarten units, each with their own set of workrooms and coatrooms, are brought together in a single two-story building at the edge of an existing elementary school campus. An additional fifth unit, anticipating future expansion, serves for the time being as a multi-functional space for school gatherings.
Despite the steepness of the site, the project allows each unit to directly access the playground outside, liberating the internal corridor from its typical egress requirements. This inner zone is therefore regained as an additional learning and play space that can be softly clad and flexibly furnished. Together with the classrooms, it offers various scales and spatial atmospheres to address the changing and diverse pedagogies, from the formal to the informal.
With the multiplication of the corner condition, each classroom has two exposures. Additionally, each also has three window types: the low opening offering access to the outside; the seating-height deep window; and the high picture window.
Photography: José Hevia


